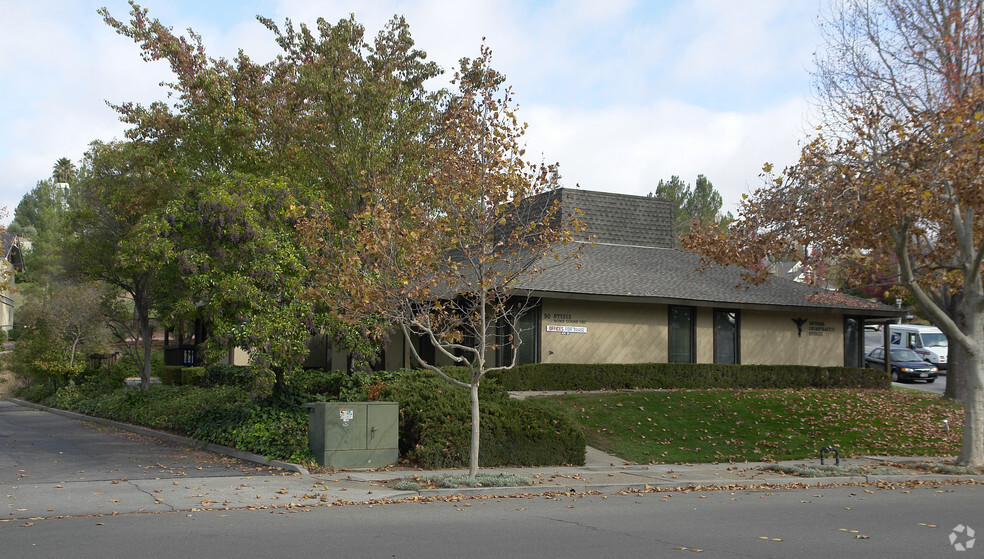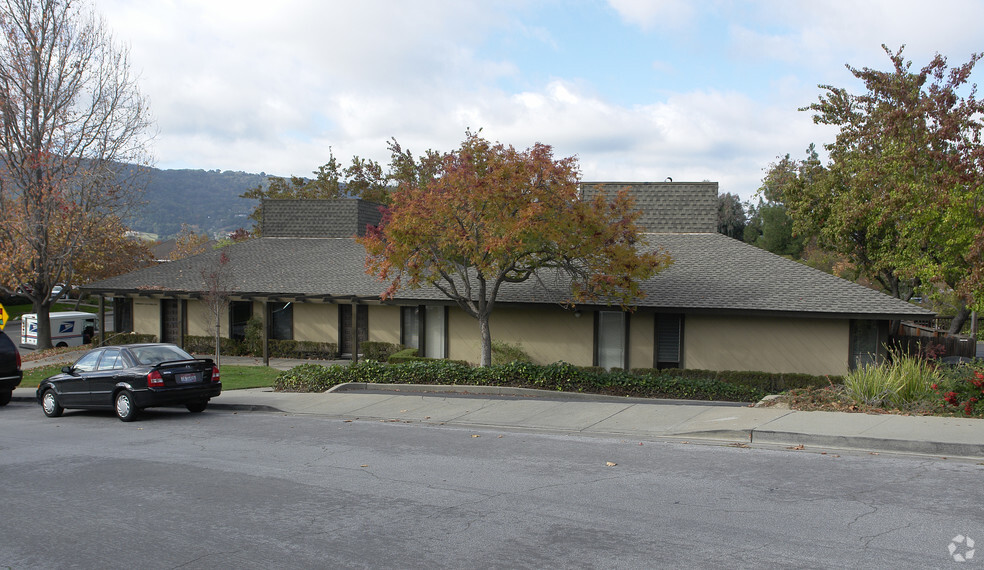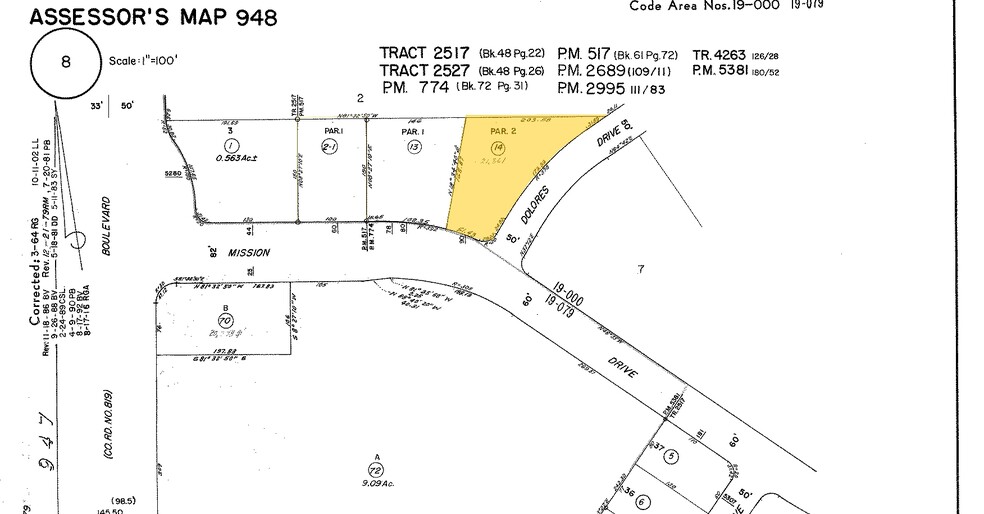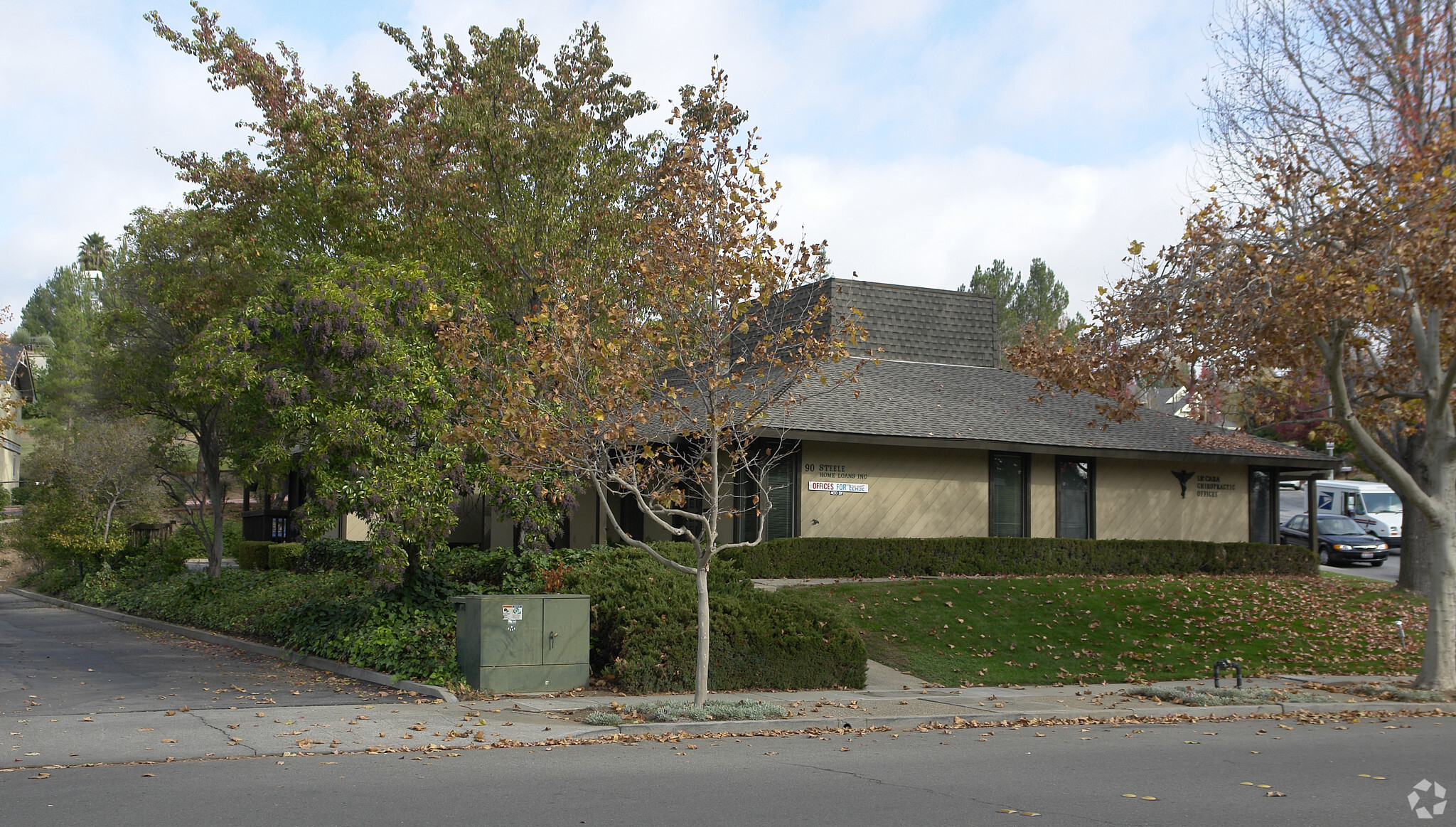thank you

Your email has been sent!

90 Mission Dr
350 - 2,670 SF of Space Available in Pleasanton, CA 94566




Highlights
- Across the street from Raley's Shopping Center, dining & around the corner from Downtown Pleasanton shop & dine, restaurants
all available spaces(3)
Display Rental Rate as
- Space
- Size
- Term
- Rental Rate
- Space Use
- Condition
- Available
Small independent building university campus style with small balcony, some view of Pleasanton Ridge. Pictures coming.
- Listed lease rate plus proportional share of electrical cost
- Mostly Open Floor Plan Layout
- 1 Private Office
- Finished Ceilings: 8’ - 12’
- High Ceilings
- Fully Built-Out as Standard Office
- Fits 1 - 3 People
- 1 Workstation
- Central Air and Heating
- side yard patio outside use ability
Near Downtown Pleasanton - across from Raleys Parking Lot.
- Listed rate may not include certain utilities, building services and property expenses
- Private Restrooms
Tax practice uses 3 suites, could be split to 750 & 400.
- Mostly Open Floor Plan Layout
- 2 Private Offices
- Finished Ceilings: 8’ - 12’
- High Ceilings
- Fits 4 - 12 People
- 1 Workstation
- Central Air and Heating
- side yard patio outside use ability
| Space | Size | Term | Rental Rate | Space Use | Condition | Available |
| 1st Floor, Ste 10 | 350 SF | 1-5 Years | $36.00 /SF/YR $3.00 /SF/MO $387.50 /m²/YR $32.29 /m²/MO $1,050 /MO $12,600 /YR | Office/Retail | Full Build-Out | Now |
| 1st Floor - 2 | 820 SF | 1-5 Years | $27.00 /SF/YR $2.25 /SF/MO $290.63 /m²/YR $24.22 /m²/MO $1,845 /MO $22,140 /YR | Flex | Full Build-Out | Now |
| 1st Floor, Ste 7 8 & 9 | 1,500 SF | 1-10 Years | Upon Request Upon Request Upon Request Upon Request Upon Request Upon Request | Office/Retail | Full Build-Out | Now |
1st Floor, Ste 10
| Size |
| 350 SF |
| Term |
| 1-5 Years |
| Rental Rate |
| $36.00 /SF/YR $3.00 /SF/MO $387.50 /m²/YR $32.29 /m²/MO $1,050 /MO $12,600 /YR |
| Space Use |
| Office/Retail |
| Condition |
| Full Build-Out |
| Available |
| Now |
1st Floor - 2
| Size |
| 820 SF |
| Term |
| 1-5 Years |
| Rental Rate |
| $27.00 /SF/YR $2.25 /SF/MO $290.63 /m²/YR $24.22 /m²/MO $1,845 /MO $22,140 /YR |
| Space Use |
| Flex |
| Condition |
| Full Build-Out |
| Available |
| Now |
1st Floor, Ste 7 8 & 9
| Size |
| 1,500 SF |
| Term |
| 1-10 Years |
| Rental Rate |
| Upon Request Upon Request Upon Request Upon Request Upon Request Upon Request |
| Space Use |
| Office/Retail |
| Condition |
| Full Build-Out |
| Available |
| Now |
1 of 3
VIDEOS
3D TOUR
PHOTOS
STREET VIEW
STREET
MAP
1st Floor, Ste 10
| Size | 350 SF |
| Term | 1-5 Years |
| Rental Rate | $36.00 /SF/YR |
| Space Use | Office/Retail |
| Condition | Full Build-Out |
| Available | Now |
Small independent building university campus style with small balcony, some view of Pleasanton Ridge. Pictures coming.
- Listed lease rate plus proportional share of electrical cost
- Fully Built-Out as Standard Office
- Mostly Open Floor Plan Layout
- Fits 1 - 3 People
- 1 Private Office
- 1 Workstation
- Finished Ceilings: 8’ - 12’
- Central Air and Heating
- High Ceilings
- side yard patio outside use ability
1 of 11
VIDEOS
3D TOUR
PHOTOS
STREET VIEW
STREET
MAP
1st Floor - 2
| Size | 820 SF |
| Term | 1-5 Years |
| Rental Rate | $27.00 /SF/YR |
| Space Use | Flex |
| Condition | Full Build-Out |
| Available | Now |
Near Downtown Pleasanton - across from Raleys Parking Lot.
- Listed rate may not include certain utilities, building services and property expenses
- Private Restrooms
1 of 5
VIDEOS
3D TOUR
PHOTOS
STREET VIEW
STREET
MAP
1st Floor, Ste 7 8 & 9
| Size | 1,500 SF |
| Term | 1-10 Years |
| Rental Rate | Upon Request |
| Space Use | Office/Retail |
| Condition | Full Build-Out |
| Available | Now |
Tax practice uses 3 suites, could be split to 750 & 400.
- Mostly Open Floor Plan Layout
- Fits 4 - 12 People
- 2 Private Offices
- 1 Workstation
- Finished Ceilings: 8’ - 12’
- Central Air and Heating
- High Ceilings
- side yard patio outside use ability
Features and Amenities
- Courtyard
- Signage
- Skylights
- Storage Space
- High Ceilings
- Natural Light
- Air Conditioning
PROPERTY FACTS
Building Type
Office
Year Built/Renovated
1975/2022
Building Height
1 Story
Building Size
5,040 SF
Building Class
C
Typical Floor Size
5,040 SF
Parking
20 Surface Parking Spaces
Covered Parking
1 of 1
Walk Score ®
Very Walkable (75)
1 of 4
VIDEOS
3D TOUR
PHOTOS
STREET VIEW
STREET
MAP
1 of 1
Presented by

90 Mission Dr
Hmm, there seems to have been an error sending your message. Please try again.
Thanks! Your message was sent.









