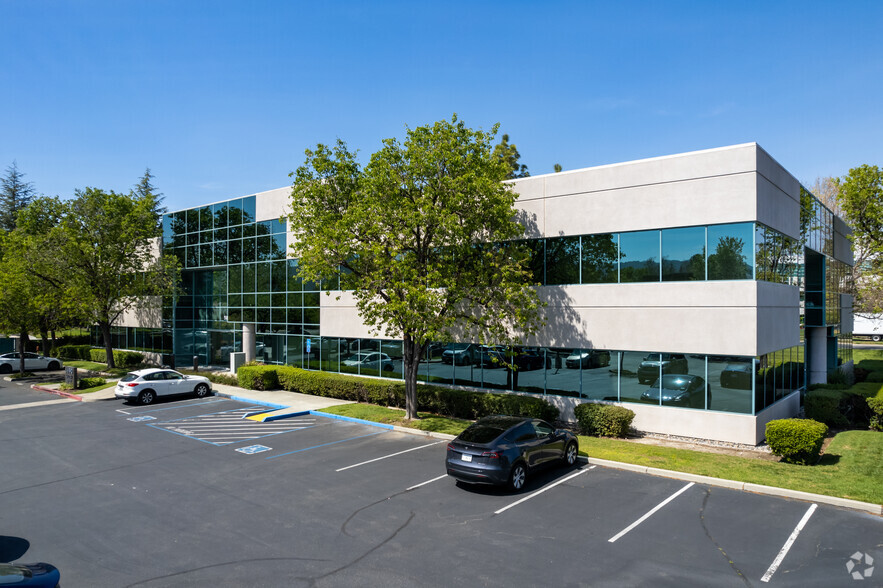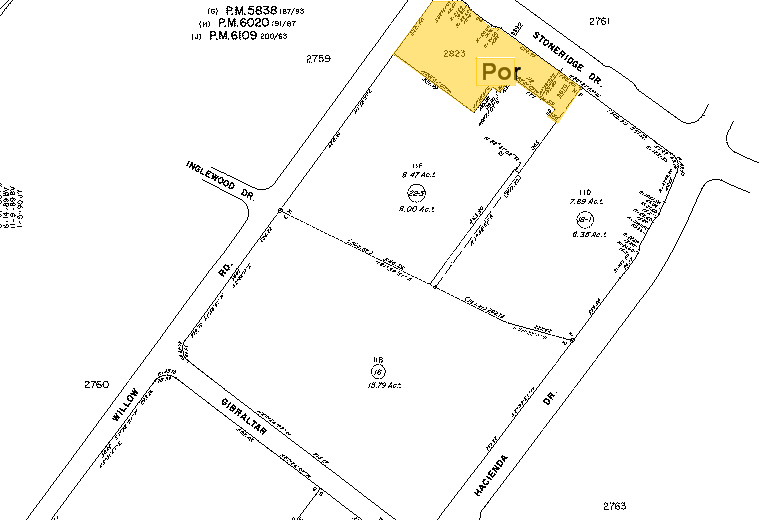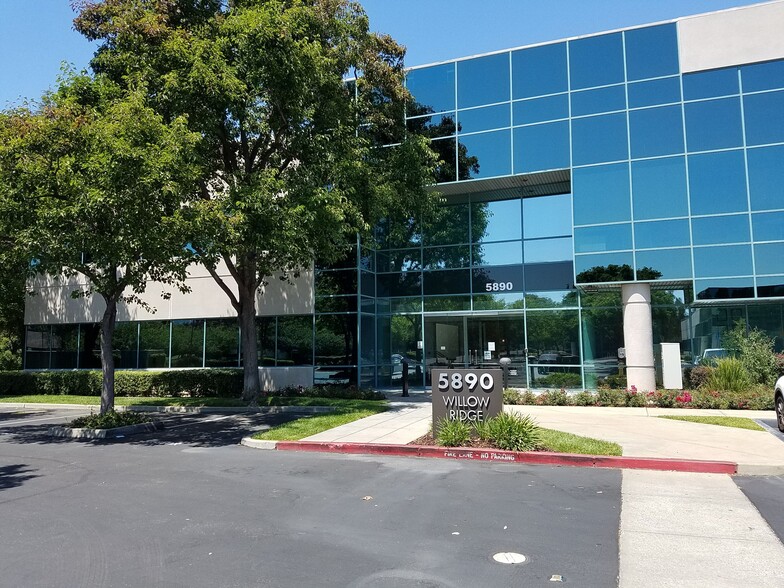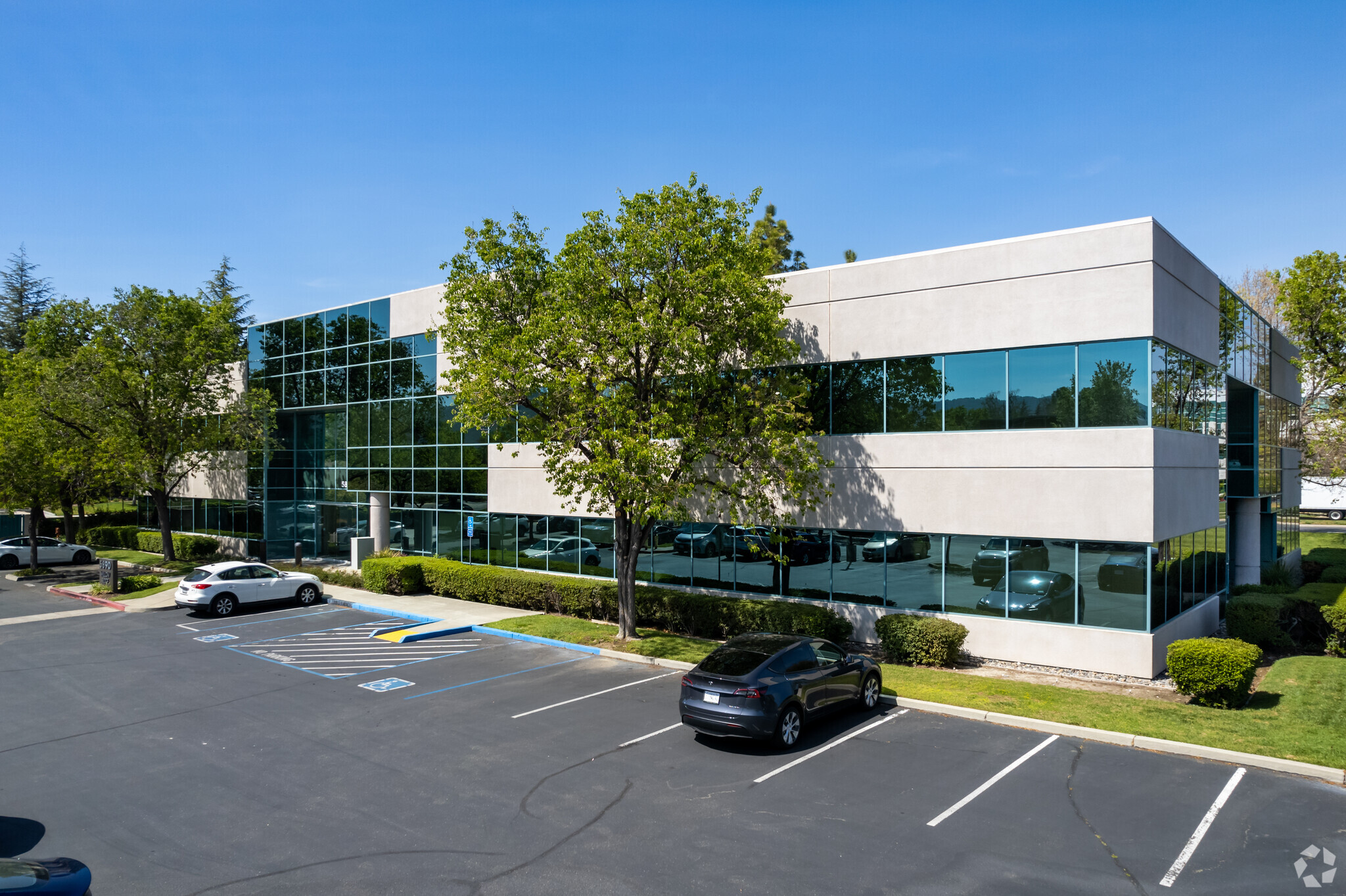thank you

Your email has been sent!

Willow Ridge 5890 Stoneridge Dr
250 - 3,856 SF of Office/Medical Space Available in Pleasanton, CA 94588




all available spaces(3)
Display Rental Rate as
- Space
- Size
- Term
- Rental Rate
- Space Use
- Condition
- Available
Suite #105 is a 1st floor class A office space on the north side of the building (meaning no direct sunlight). Suite consists of 1 private office and a large open area. Available for sale as well. The building offers extra wide hallways, a ground floor common conference room, showers in the common area restrooms, and two common area lunch/break rooms. The new restrooms, kitchen, HVAC unit, and division of 2 units is worth approximately $50k. ***Prices and Terms are Negotiable***
- Rate includes utilities, building services and property expenses
- Mostly Open Floor Plan Layout
- 1 Private Office
- High End Trophy Space
- Kitchen
- Drop Ceilings
- Shower Facilities
- Fully Built-Out as Standard Office
- Fits 2 - 11 People
- Conference Rooms
- Central Air and Heating
- Fully Carpeted
- Natural Light
- Wheelchair Accessible
Suite #109A is a 1st floor class A office space on the south side of the building. Suite consists of a single private office. The building offers extra wide hallways, a ground floor common conference room, showers in the common area restrooms, and two common area lunch/break rooms. The new restrooms, kitchen, HVAC unit, and division of 2 units is worth approximately $50k. ***Prices and Terms are Negotiable***
- Rate includes utilities, building services and property expenses
- Fits 1 - 2 People
- Conference Rooms
- Central Air and Heating
- Fully Carpeted
- Natural Light
- Wheelchair Accessible
- Fully Built-Out as Standard Office
- 1 Private Office
- High End Trophy Space
- Kitchen
- Drop Ceilings
- Shower Facilities
2nd Floor Class A office space on the north side of the building (meaning no direct sunlight). Suite consists of 2 private offices, 1 large conference room (possible to be divided), large open area, a coffee/break room, IT/storage room, and a reception area. Potential to be sold as well. The building offers extra wide hallways, a ground floor common conference room, showers in the common area restrooms, and two common area lunch/break rooms.
- Rate includes utilities, building services and property expenses
- Fits 6 - 19 People
- 1 Conference Room
- Fully Built-Out as Standard Office
- 2 Private Offices
- Space is in Excellent Condition
| Space | Size | Term | Rental Rate | Space Use | Condition | Available |
| 1st Floor, Ste 105 | 635-1,270 SF | Negotiable | $24.00 /SF/YR $2.00 /SF/MO $258.33 /m²/YR $21.53 /m²/MO $2,540 /MO $30,480 /YR | Office/Medical | Full Build-Out | Now |
| 1st Floor, Ste 109A | 250 SF | Negotiable | $30.96 /SF/YR $2.58 /SF/MO $333.25 /m²/YR $27.77 /m²/MO $645.00 /MO $7,740 /YR | Office/Medical | Full Build-Out | Now |
| 2nd Floor, Ste 212 | 2,336 SF | Negotiable | $30.00 /SF/YR $2.50 /SF/MO $322.92 /m²/YR $26.91 /m²/MO $5,840 /MO $70,080 /YR | Office/Medical | Full Build-Out | Now |
1st Floor, Ste 105
| Size |
| 635-1,270 SF |
| Term |
| Negotiable |
| Rental Rate |
| $24.00 /SF/YR $2.00 /SF/MO $258.33 /m²/YR $21.53 /m²/MO $2,540 /MO $30,480 /YR |
| Space Use |
| Office/Medical |
| Condition |
| Full Build-Out |
| Available |
| Now |
1st Floor, Ste 109A
| Size |
| 250 SF |
| Term |
| Negotiable |
| Rental Rate |
| $30.96 /SF/YR $2.58 /SF/MO $333.25 /m²/YR $27.77 /m²/MO $645.00 /MO $7,740 /YR |
| Space Use |
| Office/Medical |
| Condition |
| Full Build-Out |
| Available |
| Now |
2nd Floor, Ste 212
| Size |
| 2,336 SF |
| Term |
| Negotiable |
| Rental Rate |
| $30.00 /SF/YR $2.50 /SF/MO $322.92 /m²/YR $26.91 /m²/MO $5,840 /MO $70,080 /YR |
| Space Use |
| Office/Medical |
| Condition |
| Full Build-Out |
| Available |
| Now |
1st Floor, Ste 105
| Size | 635-1,270 SF |
| Term | Negotiable |
| Rental Rate | $24.00 /SF/YR |
| Space Use | Office/Medical |
| Condition | Full Build-Out |
| Available | Now |
Suite #105 is a 1st floor class A office space on the north side of the building (meaning no direct sunlight). Suite consists of 1 private office and a large open area. Available for sale as well. The building offers extra wide hallways, a ground floor common conference room, showers in the common area restrooms, and two common area lunch/break rooms. The new restrooms, kitchen, HVAC unit, and division of 2 units is worth approximately $50k. ***Prices and Terms are Negotiable***
- Rate includes utilities, building services and property expenses
- Fully Built-Out as Standard Office
- Mostly Open Floor Plan Layout
- Fits 2 - 11 People
- 1 Private Office
- Conference Rooms
- High End Trophy Space
- Central Air and Heating
- Kitchen
- Fully Carpeted
- Drop Ceilings
- Natural Light
- Shower Facilities
- Wheelchair Accessible
1st Floor, Ste 109A
| Size | 250 SF |
| Term | Negotiable |
| Rental Rate | $30.96 /SF/YR |
| Space Use | Office/Medical |
| Condition | Full Build-Out |
| Available | Now |
Suite #109A is a 1st floor class A office space on the south side of the building. Suite consists of a single private office. The building offers extra wide hallways, a ground floor common conference room, showers in the common area restrooms, and two common area lunch/break rooms. The new restrooms, kitchen, HVAC unit, and division of 2 units is worth approximately $50k. ***Prices and Terms are Negotiable***
- Rate includes utilities, building services and property expenses
- Fully Built-Out as Standard Office
- Fits 1 - 2 People
- 1 Private Office
- Conference Rooms
- High End Trophy Space
- Central Air and Heating
- Kitchen
- Fully Carpeted
- Drop Ceilings
- Natural Light
- Shower Facilities
- Wheelchair Accessible
2nd Floor, Ste 212
| Size | 2,336 SF |
| Term | Negotiable |
| Rental Rate | $30.00 /SF/YR |
| Space Use | Office/Medical |
| Condition | Full Build-Out |
| Available | Now |
2nd Floor Class A office space on the north side of the building (meaning no direct sunlight). Suite consists of 2 private offices, 1 large conference room (possible to be divided), large open area, a coffee/break room, IT/storage room, and a reception area. Potential to be sold as well. The building offers extra wide hallways, a ground floor common conference room, showers in the common area restrooms, and two common area lunch/break rooms.
- Rate includes utilities, building services and property expenses
- Fully Built-Out as Standard Office
- Fits 6 - 19 People
- 2 Private Offices
- 1 Conference Room
- Space is in Excellent Condition
Property Overview
A two-story Class A Office/Medical building located in the prestigious Hacienda Business Park in Pleasanton, CA. Just a short distance from BART, both I-580/I-680 Freeway access, restaurants/retail amenities, and USPS. The building includes an elevator, two common kitchens/break rooms, one large common conference room, common area restrooms with a shower, and oversized ground floor hallways. Keycard access provides excellent security along with Hacienda Business Park's patrol vehicle security.
- Kitchen
- Air Conditioning
- Smoke Detector
PROPERTY FACTS
Presented by

Willow Ridge | 5890 Stoneridge Dr
Hmm, there seems to have been an error sending your message. Please try again.
Thanks! Your message was sent.









