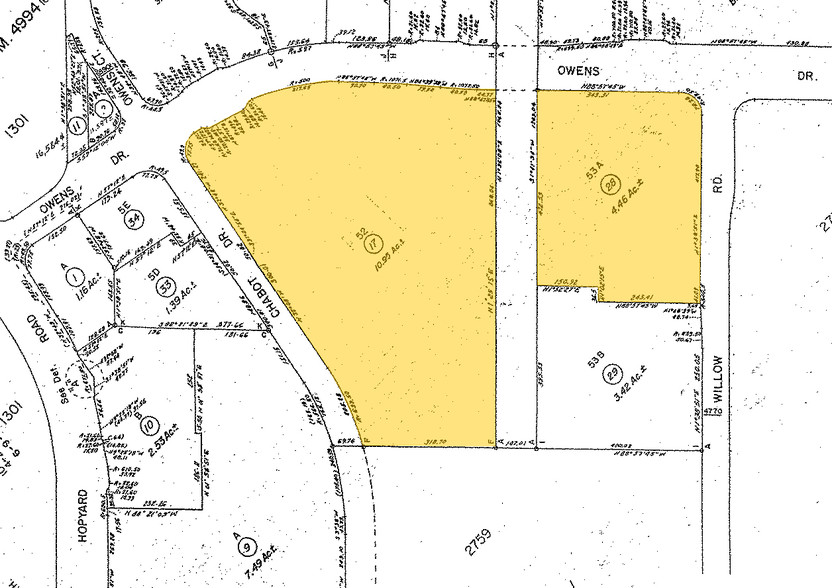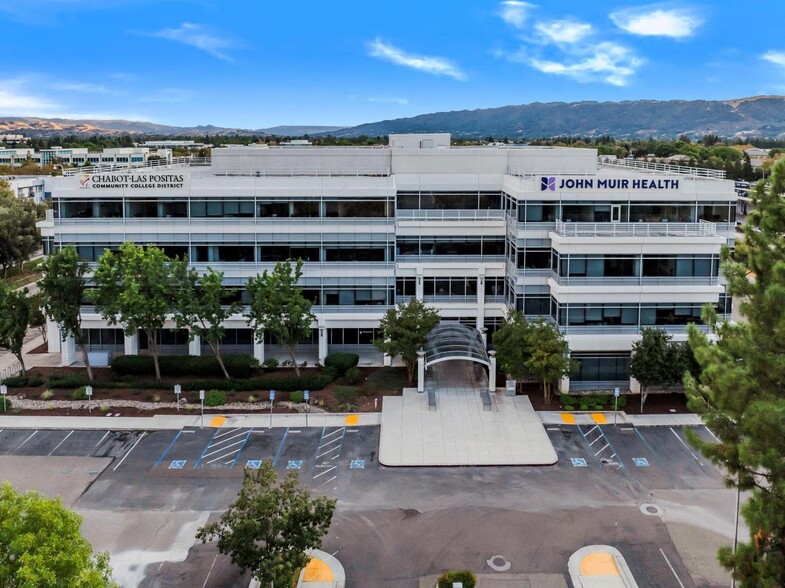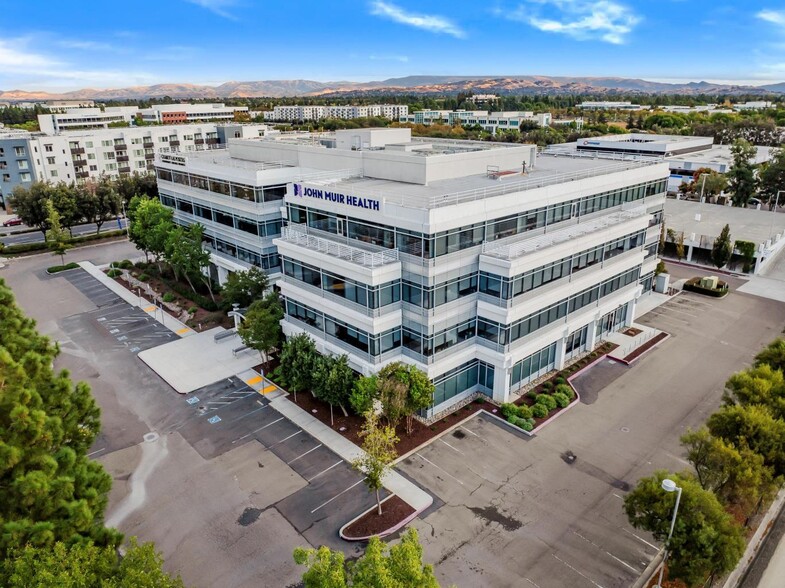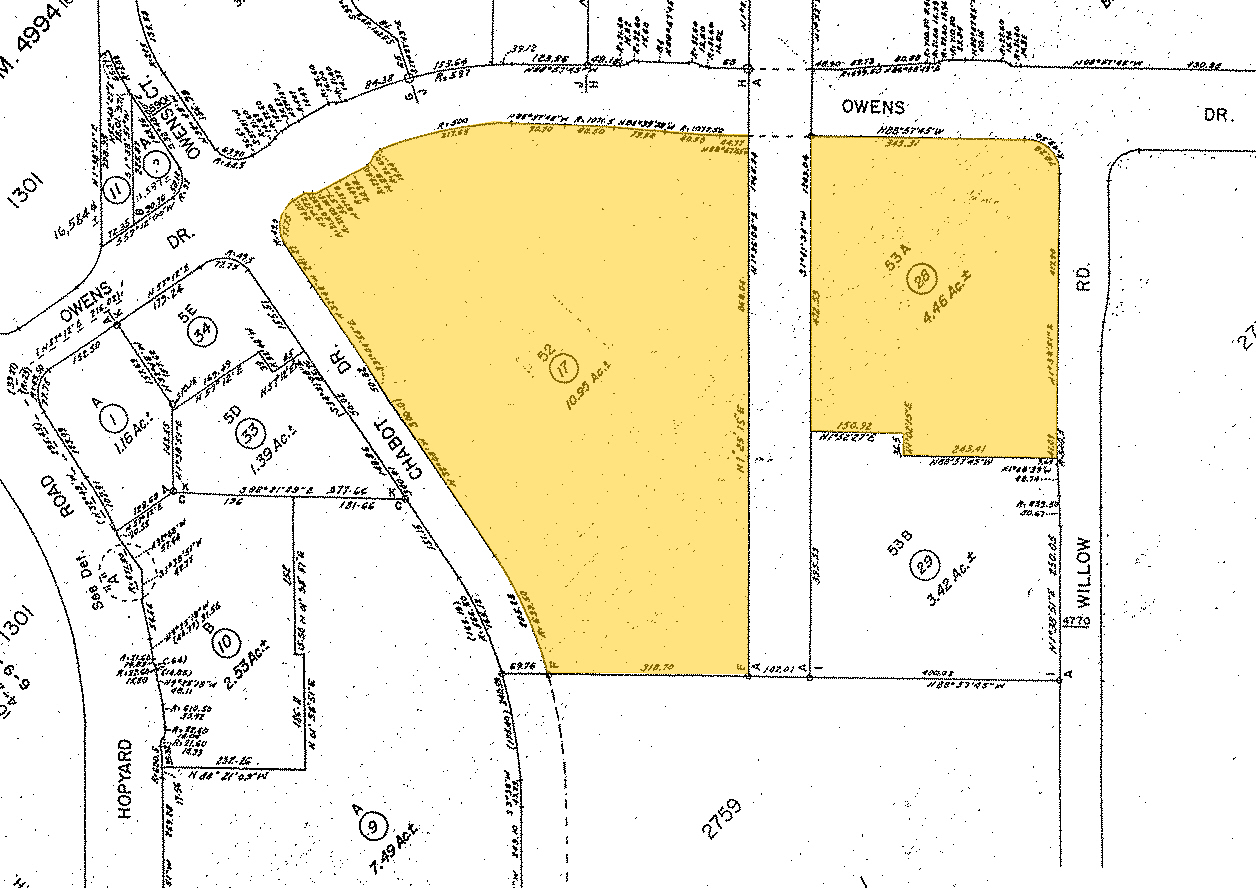thank you

Your email has been sent!

Bldg 1 5860 Owens Dr
842 - 17,065 SF of Office/Medical Space Available in Pleasanton, CA 94588




all available spaces(5)
Display Rental Rate as
- Space
- Size
- Term
- Rental Rate
- Space Use
- Condition
- Available
Suite 450 • Space Available: 7,861 SF • Lease Rate: $3.75/SF • Lease Type: MG • Suite Description: Open floor plan ready for customization. Floor Plan: https://medwestrealty.com/wp-content/uploads/2024/11/Suite-450.png Virtual Tour: https://my.matterport.com/show/?m=nXYmTBArZUn
- Listed rate may not include certain utilities, building services and property expenses
Suite 460 • Space Available: 1,722 SF • Lease Rate: $3.75/SF • Lease Type: MG • Suite Description: Open floor plan ready for customization. Floor Plan: https://medwestrealty.com/wp-content/uploads/2024/11/Suite-460.png
- Listed rate may not include certain utilities, building services and property expenses
Suite 480 • Space Available: 1,884 SF • Lease Rate: $3.75/SF • Lease Type: MG • Suite Description: Open floor plan ready for customization. Floor Plan: https://medwestrealty.com/wp-content/uploads/2024/11/Suite-480.png
- Listed rate may not include certain utilities, building services and property expenses
Suite 485 • Space Available: 842 SF (Contiguous with Suite 490 – 2,799 RSF) • Lease Rate: $3.75/SF • Lease Type: MG • Suite Description: Open floor plan ready for customization. Floor Plan: https://medwestrealty.com/wp-content/uploads/2024/11/Suite-485-Pleasanton.png
- Listed rate may not include certain utilities, building services and property expenses
Suite 490 • Space Available: 1,957 SF (Contiguous with Suite 485 – 2,799 RSF) • Lease Rate: $3.75/SF • Lease Type: MG • Suite Description: Conference Room. 4 Offices. 6 Cubicles. Floor Plan: https://medwestrealty.com/wp-content/uploads/2024/11/Suite-490.png
- Listed rate may not include certain utilities, building services and property expenses
| Space | Size | Term | Rental Rate | Space Use | Condition | Available |
| 4th Floor, Ste 450 | 7,861 SF | Negotiable | $45.00 /SF/YR $3.75 /SF/MO $484.38 /m²/YR $40.36 /m²/MO $29,479 /MO $353,745 /YR | Office/Medical | - | Now |
| 4th Floor, Ste 460 | 1,722 SF | Negotiable | $45.00 /SF/YR $3.75 /SF/MO $484.38 /m²/YR $40.36 /m²/MO $6,458 /MO $77,490 /YR | Office/Medical | - | Now |
| 4th Floor, Ste 480 | 1,884 SF | Negotiable | $45.00 /SF/YR $3.75 /SF/MO $484.38 /m²/YR $40.36 /m²/MO $7,065 /MO $84,780 /YR | Office/Medical | - | Now |
| 4th Floor, Ste 485 | 842-2,799 SF | Negotiable | $45.00 /SF/YR $3.75 /SF/MO $484.38 /m²/YR $40.36 /m²/MO $10,496 /MO $125,955 /YR | Office/Medical | - | Now |
| 4th Floor, Ste 490 | 1,957-2,799 SF | Negotiable | $45.00 /SF/YR $3.75 /SF/MO $484.38 /m²/YR $40.36 /m²/MO $10,496 /MO $125,955 /YR | Office/Medical | - | Now |
4th Floor, Ste 450
| Size |
| 7,861 SF |
| Term |
| Negotiable |
| Rental Rate |
| $45.00 /SF/YR $3.75 /SF/MO $484.38 /m²/YR $40.36 /m²/MO $29,479 /MO $353,745 /YR |
| Space Use |
| Office/Medical |
| Condition |
| - |
| Available |
| Now |
4th Floor, Ste 460
| Size |
| 1,722 SF |
| Term |
| Negotiable |
| Rental Rate |
| $45.00 /SF/YR $3.75 /SF/MO $484.38 /m²/YR $40.36 /m²/MO $6,458 /MO $77,490 /YR |
| Space Use |
| Office/Medical |
| Condition |
| - |
| Available |
| Now |
4th Floor, Ste 480
| Size |
| 1,884 SF |
| Term |
| Negotiable |
| Rental Rate |
| $45.00 /SF/YR $3.75 /SF/MO $484.38 /m²/YR $40.36 /m²/MO $7,065 /MO $84,780 /YR |
| Space Use |
| Office/Medical |
| Condition |
| - |
| Available |
| Now |
4th Floor, Ste 485
| Size |
| 842-2,799 SF |
| Term |
| Negotiable |
| Rental Rate |
| $45.00 /SF/YR $3.75 /SF/MO $484.38 /m²/YR $40.36 /m²/MO $10,496 /MO $125,955 /YR |
| Space Use |
| Office/Medical |
| Condition |
| - |
| Available |
| Now |
4th Floor, Ste 490
| Size |
| 1,957-2,799 SF |
| Term |
| Negotiable |
| Rental Rate |
| $45.00 /SF/YR $3.75 /SF/MO $484.38 /m²/YR $40.36 /m²/MO $10,496 /MO $125,955 /YR |
| Space Use |
| Office/Medical |
| Condition |
| - |
| Available |
| Now |
4th Floor, Ste 450
| Size | 7,861 SF |
| Term | Negotiable |
| Rental Rate | $45.00 /SF/YR |
| Space Use | Office/Medical |
| Condition | - |
| Available | Now |
Suite 450 • Space Available: 7,861 SF • Lease Rate: $3.75/SF • Lease Type: MG • Suite Description: Open floor plan ready for customization. Floor Plan: https://medwestrealty.com/wp-content/uploads/2024/11/Suite-450.png Virtual Tour: https://my.matterport.com/show/?m=nXYmTBArZUn
- Listed rate may not include certain utilities, building services and property expenses
4th Floor, Ste 460
| Size | 1,722 SF |
| Term | Negotiable |
| Rental Rate | $45.00 /SF/YR |
| Space Use | Office/Medical |
| Condition | - |
| Available | Now |
Suite 460 • Space Available: 1,722 SF • Lease Rate: $3.75/SF • Lease Type: MG • Suite Description: Open floor plan ready for customization. Floor Plan: https://medwestrealty.com/wp-content/uploads/2024/11/Suite-460.png
- Listed rate may not include certain utilities, building services and property expenses
4th Floor, Ste 480
| Size | 1,884 SF |
| Term | Negotiable |
| Rental Rate | $45.00 /SF/YR |
| Space Use | Office/Medical |
| Condition | - |
| Available | Now |
Suite 480 • Space Available: 1,884 SF • Lease Rate: $3.75/SF • Lease Type: MG • Suite Description: Open floor plan ready for customization. Floor Plan: https://medwestrealty.com/wp-content/uploads/2024/11/Suite-480.png
- Listed rate may not include certain utilities, building services and property expenses
4th Floor, Ste 485
| Size | 842-2,799 SF |
| Term | Negotiable |
| Rental Rate | $45.00 /SF/YR |
| Space Use | Office/Medical |
| Condition | - |
| Available | Now |
Suite 485 • Space Available: 842 SF (Contiguous with Suite 490 – 2,799 RSF) • Lease Rate: $3.75/SF • Lease Type: MG • Suite Description: Open floor plan ready for customization. Floor Plan: https://medwestrealty.com/wp-content/uploads/2024/11/Suite-485-Pleasanton.png
- Listed rate may not include certain utilities, building services and property expenses
4th Floor, Ste 490
| Size | 1,957-2,799 SF |
| Term | Negotiable |
| Rental Rate | $45.00 /SF/YR |
| Space Use | Office/Medical |
| Condition | - |
| Available | Now |
Suite 490 • Space Available: 1,957 SF (Contiguous with Suite 485 – 2,799 RSF) • Lease Rate: $3.75/SF • Lease Type: MG • Suite Description: Conference Room. 4 Offices. 6 Cubicles. Floor Plan: https://medwestrealty.com/wp-content/uploads/2024/11/Suite-490.png
- Listed rate may not include certain utilities, building services and property expenses
Property Overview
5860 Owens Drive is a well-positioned, 69,900-square-foot medical office building situated in the thriving Pleasanton healthcare corridor. This prime location offers direct access to prominent medical facilities, including the nearby Tri Valley Medical Center, Stanford Health Care, and Hacienda Medical Center, providing an established network of healthcare services and referral opportunities. The building is easily accessible from major transportation routes and the Dublin/Pleasanton BART station, including the Arthur H. Breed, Jr. Freeway (I-580), Hacienda Drive, and Dougherty Road, ensuring convenient access for both patients and healthcare professionals. Positioned within a vibrant medical and commercial hub, 5860 Owens Drive is ideal for healthcare providers seeking proximity to leading institutions in the Tri-Valley area. Property Features: • CLASS A BUILDING – LOCATED ADJACENT TO BART • SUPERB PARKING AVAILABILITY ON-SITE OFFERS PARKING RATIO OF 4.8/1,000 SF LEASED ON SURFACE LOT AND IN GARAGE • GREAT VIEWS, DRAMATIC GLASS LINE, MODERN FINISHES, HIGH-END COMMON AREAS ------------------------ 5 Suites Available: ------------------------ Suite 450 • Space Available: 7,861 SF • Lease Rate: $3.75/SF • Lease Type: MG • Suite Description: Open floor plan ready for customization. Floor Plan: https://medwestrealty.com/wp-content/uploads/2024/11/Suite-450.png Virtual Tour: https://my.matterport.com/show/?m=nXYmTBArZUn ------------------------ Suite 460 • Space Available: 1,722 SF • Lease Rate: $3.75/SF • Lease Type: MG • Suite Description: Open floor plan ready for customization. Floor Plan: https://medwestrealty.com/wp-content/uploads/2024/11/Suite-460.png ------------------------ Suite 480 • Space Available: 1,884 SF • Lease Rate: $3.75/SF • Lease Type: MG • Suite Description: Open floor plan ready for customization. Floor Plan: https://medwestrealty.com/wp-content/uploads/2024/11/Suite-480.png ------------------------ Suite 485 • Space Available: 842 SF (Contiguous with Suite 490 – 2,799 RSF) • Lease Rate: $3.75/SF • Lease Type: MG • Suite Description: Open floor plan ready for customization. Floor Plan: https://medwestrealty.com/wp-content/uploads/2024/11/Suite-485-Pleasanton.png ------------------------ Suite 490 • Space Available: 1,957 SF (Contiguous with Suite 485 – 2,799 RSF) • Lease Rate: $3.75/SF • Lease Type: MG • Suite Description: Conference Room. 4 Offices. 6 Cubicles. Floor Plan: https://medwestrealty.com/wp-content/uploads/2024/11/Suite-490.png ------------------------ Suite 485 & 490 • Space Available: 2,799 SF • Lease Rate: $3.75/SF • Lease Type: MG • Suite Description: Reception/Admin. 5 Exam Rooms. 2 Procedure Rooms. Doctor’s Office. Nurses’s Station. In-Suite Restroom and Storage. Floor Plan: https://medwestrealty.com/wp-content/uploads/2024/11/Suite-485_490-scaled.jpg ------------------------ MORE DETAILS: https://medwestrealty.com/property/5860-owens-drive/ DOWNLOAD BROCHURE: https://medwestrealty.com/wp-content/uploads/2024/11/CA-Pleasanton-5860-Owens-Drive-LB4_WL.pdf
PROPERTY FACTS
Presented by

Bldg 1 | 5860 Owens Dr
Hmm, there seems to have been an error sending your message. Please try again.
Thanks! Your message was sent.












