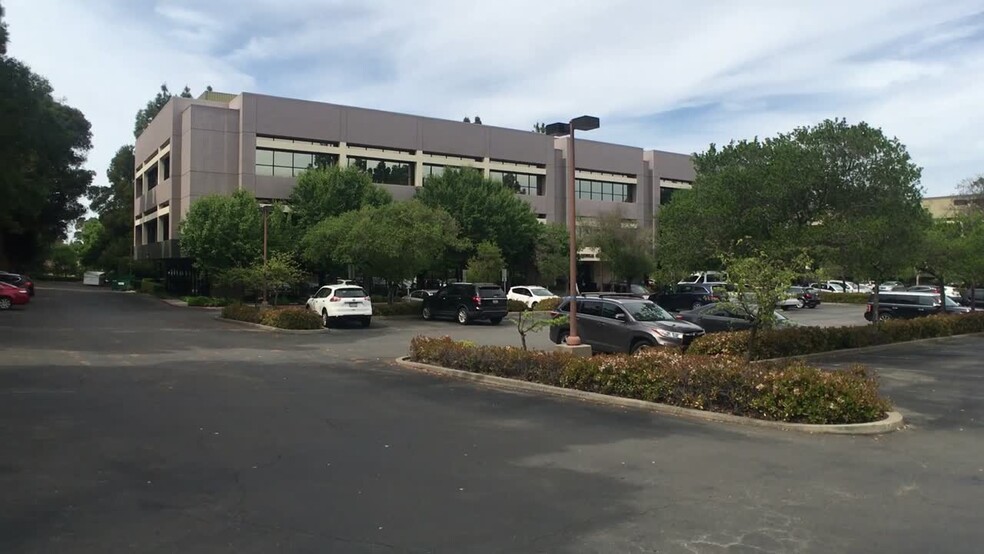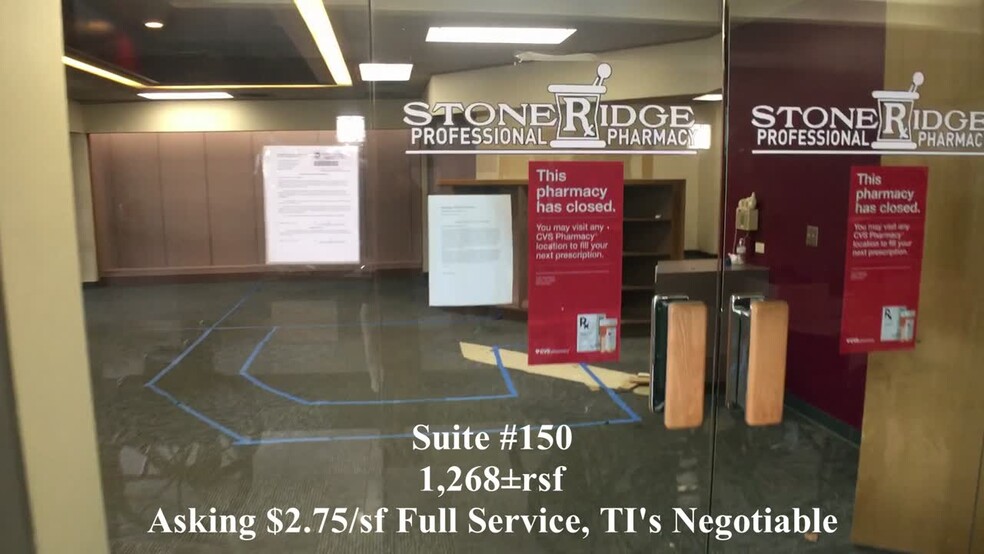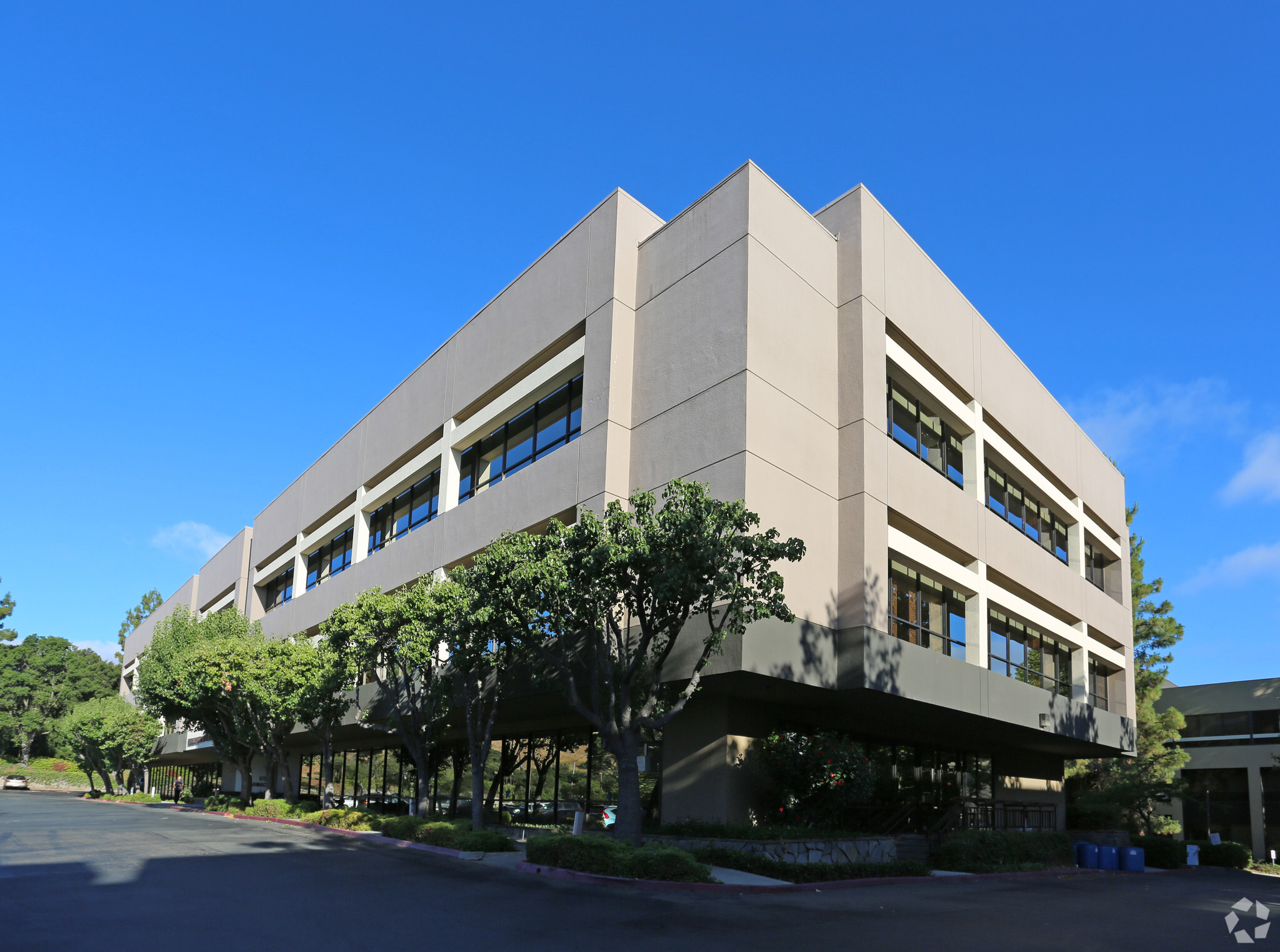thank you

Your email has been sent!

Stoneridge Medical Center 5720 Stoneridge Mall Rd
928 - 10,401 SF of Medical Space Available in Pleasanton, CA 94588




Highlights
- Turn-Key Build-out Available
- Next to Stoneridge Mall
- Daily Shuttle Services Available
- Excellent Freeway Access to I-580 & I-680
- On-Site Blood Draw Lab (Quest Diag.)
all available spaces(7)
Display Rental Rate as
- Space
- Size
- Term
- Rental Rate
- Space Use
- Condition
- Available
Excellent ground floor suite with signage opportunity. Formerly occupied by a pharmacy. The space is mostly an open floor plan with a single restroom constructed within it.
- Rate includes utilities, building services and property expenses
- Space is in Excellent Condition
- Mostly Open Floor Plan Layout
Very efficient existing medical office suite with 4 exam rooms (1 with lead lined walls from previous use as an x-ray room), 2 doctor's offices, 1 lab, 1 private restroom, and a reception/waiting room. The suite is a corner suite with 2 sides of glass and has a separate private entry into the rear stairwell of the building.
- Rate includes utilities, building services and property expenses
- Fits 5 - 14 People
This suite is a portion of an existing imaging build-out including an MRI room (plus control room), restroom, changing areas, kitchen, private office, reception, and waiting room. There are tenant improvement dollars available to spec out a standard medical office space within this suite.
- Rate includes utilities, building services and property expenses
- Fits 5 - 15 People
Existing medical office suite formerly occupied by Kaiser PT. Space likely needs to be re-configured for a new medical office but currently the layout includes a large open space, 3 large offices, a private restroom, server room, electrical room, and storage room. Space currently has 3 separate hallway entry doors. Contiguous with Suites #345, 350, & 360 for a combined total square footage of 5,675.
- Rate includes utilities, building services and property expenses
- Office intensive layout
- Can be combined with additional space(s) for up to 5,675 SF of adjacent space
- Fully Built-Out as Standard Medical Space
- Space is in Excellent Condition
Existing medical office suite formerly occupied by Kaiser PT. Space likely needs to be re-configured for a new medical office but currently the layout includes 2 private offices, a private restroom, and 1 executive sized private office. Contiguous with Suites #340, 350, & 360 for a combined total square footage of 5,675.
- Rate includes utilities, building services and property expenses
- Office intensive layout
- Can be combined with additional space(s) for up to 5,675 SF of adjacent space
- Fully Built-Out as Standard Medical Space
- Space is in Excellent Condition
Existing medical office suite formerly occupied by Kaiser PT. Space likely needs to be re-configured for a new medical office but currently the layout includes 2 private offices and 2 executive sized private offices. Space currently has 2 separate hallway entry doors. Contiguous with Suites #340, 350, & 360 for a combined total square footage of 5,675.
- Rate includes utilities, building services and property expenses
- Office intensive layout
- Can be combined with additional space(s) for up to 5,675 SF of adjacent space
- Fully Built-Out as Standard Medical Space
- Space is in Excellent Condition
Corner Medical Suite formerly occupied by a sleep clinic. Suite consists of a reception and waiting room, 1 private restroom, 1 file room, 1 private doctor's office, 2 sleep rooms, 1 control room, and a storage/changing room. Contiguous with Suites #340, 345, & 350 for a combined total square footage of 5,675.
- Rate includes utilities, building services and property expenses
- Office intensive layout
- Can be combined with additional space(s) for up to 5,675 SF of adjacent space
- Fully Built-Out as Standard Medical Space
- Space is in Excellent Condition
| Space | Size | Term | Rental Rate | Space Use | Condition | Available |
| 1st Floor, Ste 150 | 1,268 SF | Negotiable | $33.00 /SF/YR $2.75 /SF/MO $355.21 /m²/YR $29.60 /m²/MO $3,487 /MO $41,844 /YR | Medical | Shell Space | Now |
| 2nd Floor, Ste 250 | 1,648 SF | Negotiable | $33.00 /SF/YR $2.75 /SF/MO $355.21 /m²/YR $29.60 /m²/MO $4,532 /MO $54,384 /YR | Medical | Full Build-Out | 30 Days |
| 2nd Floor, Ste 290 | 1,810 SF | Negotiable | $33.00 /SF/YR $2.75 /SF/MO $355.21 /m²/YR $29.60 /m²/MO $4,978 /MO $59,730 /YR | Medical | - | Now |
| 3rd Floor, Ste 340 | 1,926 SF | Negotiable | $33.00 /SF/YR $2.75 /SF/MO $355.21 /m²/YR $29.60 /m²/MO $5,297 /MO $63,558 /YR | Medical | Full Build-Out | Now |
| 3rd Floor, Ste 345 | 928 SF | Negotiable | $33.00 /SF/YR $2.75 /SF/MO $355.21 /m²/YR $29.60 /m²/MO $2,552 /MO $30,624 /YR | Medical | Full Build-Out | Now |
| 3rd Floor, Ste 350 | 1,541 SF | Negotiable | $33.00 /SF/YR $2.75 /SF/MO $355.21 /m²/YR $29.60 /m²/MO $4,238 /MO $50,853 /YR | Medical | Full Build-Out | Now |
| 3rd Floor, Ste 360 | 1,280 SF | Negotiable | $33.00 /SF/YR $2.75 /SF/MO $355.21 /m²/YR $29.60 /m²/MO $3,520 /MO $42,240 /YR | Medical | Full Build-Out | Now |
1st Floor, Ste 150
| Size |
| 1,268 SF |
| Term |
| Negotiable |
| Rental Rate |
| $33.00 /SF/YR $2.75 /SF/MO $355.21 /m²/YR $29.60 /m²/MO $3,487 /MO $41,844 /YR |
| Space Use |
| Medical |
| Condition |
| Shell Space |
| Available |
| Now |
2nd Floor, Ste 250
| Size |
| 1,648 SF |
| Term |
| Negotiable |
| Rental Rate |
| $33.00 /SF/YR $2.75 /SF/MO $355.21 /m²/YR $29.60 /m²/MO $4,532 /MO $54,384 /YR |
| Space Use |
| Medical |
| Condition |
| Full Build-Out |
| Available |
| 30 Days |
2nd Floor, Ste 290
| Size |
| 1,810 SF |
| Term |
| Negotiable |
| Rental Rate |
| $33.00 /SF/YR $2.75 /SF/MO $355.21 /m²/YR $29.60 /m²/MO $4,978 /MO $59,730 /YR |
| Space Use |
| Medical |
| Condition |
| - |
| Available |
| Now |
3rd Floor, Ste 340
| Size |
| 1,926 SF |
| Term |
| Negotiable |
| Rental Rate |
| $33.00 /SF/YR $2.75 /SF/MO $355.21 /m²/YR $29.60 /m²/MO $5,297 /MO $63,558 /YR |
| Space Use |
| Medical |
| Condition |
| Full Build-Out |
| Available |
| Now |
3rd Floor, Ste 345
| Size |
| 928 SF |
| Term |
| Negotiable |
| Rental Rate |
| $33.00 /SF/YR $2.75 /SF/MO $355.21 /m²/YR $29.60 /m²/MO $2,552 /MO $30,624 /YR |
| Space Use |
| Medical |
| Condition |
| Full Build-Out |
| Available |
| Now |
3rd Floor, Ste 350
| Size |
| 1,541 SF |
| Term |
| Negotiable |
| Rental Rate |
| $33.00 /SF/YR $2.75 /SF/MO $355.21 /m²/YR $29.60 /m²/MO $4,238 /MO $50,853 /YR |
| Space Use |
| Medical |
| Condition |
| Full Build-Out |
| Available |
| Now |
3rd Floor, Ste 360
| Size |
| 1,280 SF |
| Term |
| Negotiable |
| Rental Rate |
| $33.00 /SF/YR $2.75 /SF/MO $355.21 /m²/YR $29.60 /m²/MO $3,520 /MO $42,240 /YR |
| Space Use |
| Medical |
| Condition |
| Full Build-Out |
| Available |
| Now |
1st Floor, Ste 150
| Size | 1,268 SF |
| Term | Negotiable |
| Rental Rate | $33.00 /SF/YR |
| Space Use | Medical |
| Condition | Shell Space |
| Available | Now |
Excellent ground floor suite with signage opportunity. Formerly occupied by a pharmacy. The space is mostly an open floor plan with a single restroom constructed within it.
- Rate includes utilities, building services and property expenses
- Mostly Open Floor Plan Layout
- Space is in Excellent Condition
2nd Floor, Ste 250
| Size | 1,648 SF |
| Term | Negotiable |
| Rental Rate | $33.00 /SF/YR |
| Space Use | Medical |
| Condition | Full Build-Out |
| Available | 30 Days |
Very efficient existing medical office suite with 4 exam rooms (1 with lead lined walls from previous use as an x-ray room), 2 doctor's offices, 1 lab, 1 private restroom, and a reception/waiting room. The suite is a corner suite with 2 sides of glass and has a separate private entry into the rear stairwell of the building.
- Rate includes utilities, building services and property expenses
- Fits 5 - 14 People
2nd Floor, Ste 290
| Size | 1,810 SF |
| Term | Negotiable |
| Rental Rate | $33.00 /SF/YR |
| Space Use | Medical |
| Condition | - |
| Available | Now |
This suite is a portion of an existing imaging build-out including an MRI room (plus control room), restroom, changing areas, kitchen, private office, reception, and waiting room. There are tenant improvement dollars available to spec out a standard medical office space within this suite.
- Rate includes utilities, building services and property expenses
- Fits 5 - 15 People
3rd Floor, Ste 340
| Size | 1,926 SF |
| Term | Negotiable |
| Rental Rate | $33.00 /SF/YR |
| Space Use | Medical |
| Condition | Full Build-Out |
| Available | Now |
Existing medical office suite formerly occupied by Kaiser PT. Space likely needs to be re-configured for a new medical office but currently the layout includes a large open space, 3 large offices, a private restroom, server room, electrical room, and storage room. Space currently has 3 separate hallway entry doors. Contiguous with Suites #345, 350, & 360 for a combined total square footage of 5,675.
- Rate includes utilities, building services and property expenses
- Fully Built-Out as Standard Medical Space
- Office intensive layout
- Space is in Excellent Condition
- Can be combined with additional space(s) for up to 5,675 SF of adjacent space
3rd Floor, Ste 345
| Size | 928 SF |
| Term | Negotiable |
| Rental Rate | $33.00 /SF/YR |
| Space Use | Medical |
| Condition | Full Build-Out |
| Available | Now |
Existing medical office suite formerly occupied by Kaiser PT. Space likely needs to be re-configured for a new medical office but currently the layout includes 2 private offices, a private restroom, and 1 executive sized private office. Contiguous with Suites #340, 350, & 360 for a combined total square footage of 5,675.
- Rate includes utilities, building services and property expenses
- Fully Built-Out as Standard Medical Space
- Office intensive layout
- Space is in Excellent Condition
- Can be combined with additional space(s) for up to 5,675 SF of adjacent space
3rd Floor, Ste 350
| Size | 1,541 SF |
| Term | Negotiable |
| Rental Rate | $33.00 /SF/YR |
| Space Use | Medical |
| Condition | Full Build-Out |
| Available | Now |
Existing medical office suite formerly occupied by Kaiser PT. Space likely needs to be re-configured for a new medical office but currently the layout includes 2 private offices and 2 executive sized private offices. Space currently has 2 separate hallway entry doors. Contiguous with Suites #340, 350, & 360 for a combined total square footage of 5,675.
- Rate includes utilities, building services and property expenses
- Fully Built-Out as Standard Medical Space
- Office intensive layout
- Space is in Excellent Condition
- Can be combined with additional space(s) for up to 5,675 SF of adjacent space
3rd Floor, Ste 360
| Size | 1,280 SF |
| Term | Negotiable |
| Rental Rate | $33.00 /SF/YR |
| Space Use | Medical |
| Condition | Full Build-Out |
| Available | Now |
Corner Medical Suite formerly occupied by a sleep clinic. Suite consists of a reception and waiting room, 1 private restroom, 1 file room, 1 private doctor's office, 2 sleep rooms, 1 control room, and a storage/changing room. Contiguous with Suites #340, 345, & 350 for a combined total square footage of 5,675.
- Rate includes utilities, building services and property expenses
- Fully Built-Out as Standard Medical Space
- Office intensive layout
- Space is in Excellent Condition
- Can be combined with additional space(s) for up to 5,675 SF of adjacent space
Property Overview
An approximate 55,188±sf three-story class A medical building with an on-site dialysis center and blood draw lab (Quest Diagnostics). The center is a very well-known medical center with many established doctor's as tenants. The building also has daily shuttle services available. Directly across the street from Stoneridge Mall, walking distance to Bart, and immediate access to both I-580 & I-680.
PROPERTY FACTS
Presented by

Stoneridge Medical Center | 5720 Stoneridge Mall Rd
Hmm, there seems to have been an error sending your message. Please try again.
Thanks! Your message was sent.










