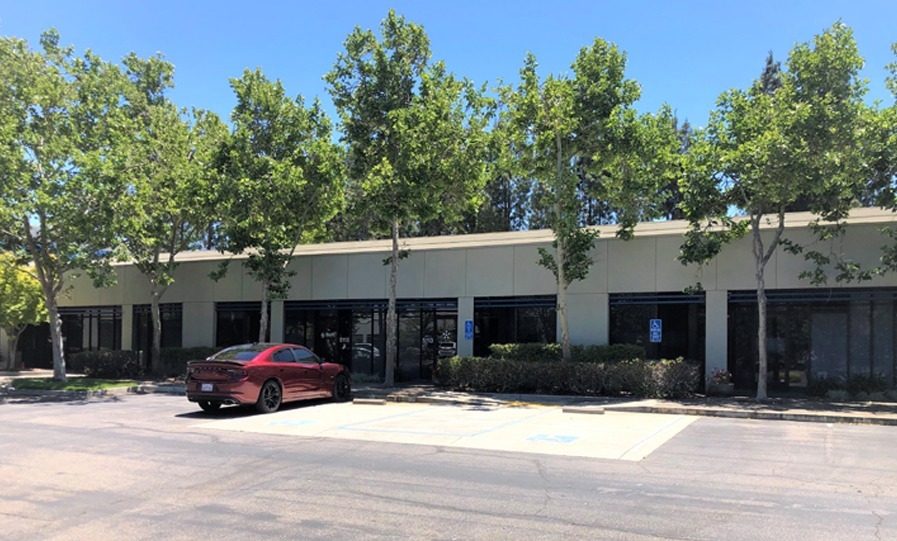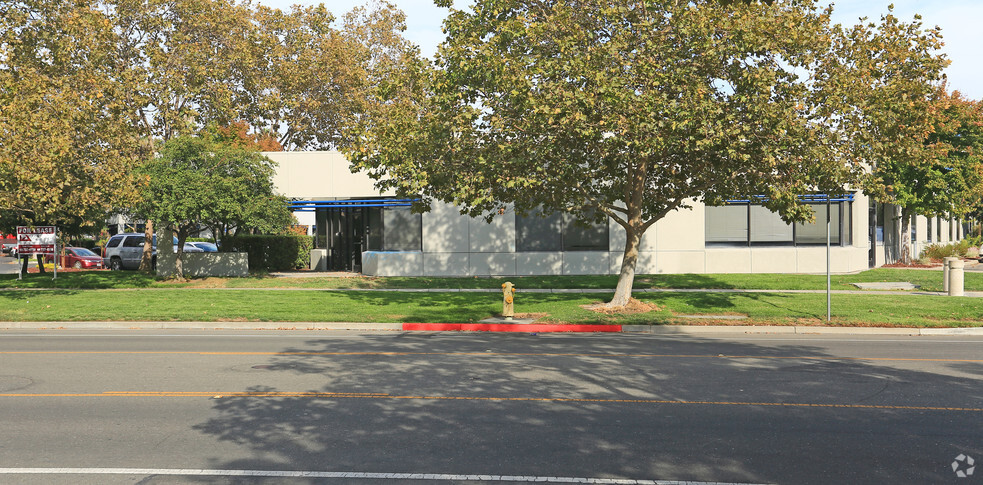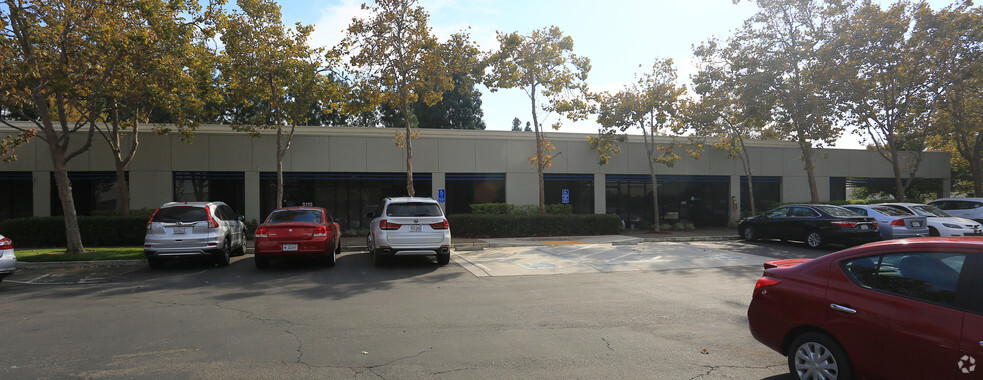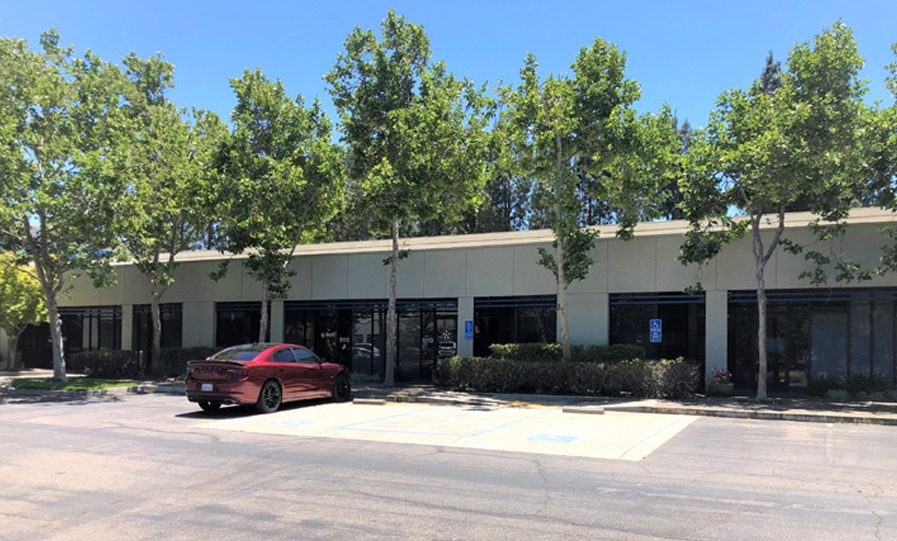thank you

Your email has been sent!

5111-5117 Johnson Dr
3,017 SF of Office Space Available in Pleasanton, CA 94588




Highlights
- Shared kitchen and common area restrooms
- Excellent freeway access to I-580 and I-680
- Walking distance to various services and amenities
- Ground floor entry
- Close proximity to Dublin/Pleasanton BART station
- Ample parking ratio at 3.3/1,000 RSF
all available space(1)
Display Rental Rate as
- Space
- Size
- Term
- Rental Rate
- Space Use
- Condition
- Available
Seven (7) private offices, bullpen and storage room Shared kitchen and common area restrooms End unit
- Listed rate may not include certain utilities, building services and property expenses
- 7 Private Offices
- Kitchen
- Natural Light
- Fully Built-Out as Standard Office
- 1 Conference Room
- Secure Storage
| Space | Size | Term | Rental Rate | Space Use | Condition | Available |
| 1st Floor, Ste 5117 | 3,017 SF | Negotiable | $25.80 /SF/YR $2.15 /SF/MO $277.71 /m²/YR $23.14 /m²/MO $6,487 /MO $77,839 /YR | Office | Full Build-Out | 30 Days |
1st Floor, Ste 5117
| Size |
| 3,017 SF |
| Term |
| Negotiable |
| Rental Rate |
| $25.80 /SF/YR $2.15 /SF/MO $277.71 /m²/YR $23.14 /m²/MO $6,487 /MO $77,839 /YR |
| Space Use |
| Office |
| Condition |
| Full Build-Out |
| Available |
| 30 Days |
1 of 1
VIDEOS
3D TOUR
PHOTOS
STREET VIEW
STREET
MAP
1st Floor, Ste 5117
| Size | 3,017 SF |
| Term | Negotiable |
| Rental Rate | $25.80 /SF/YR |
| Space Use | Office |
| Condition | Full Build-Out |
| Available | 30 Days |
Seven (7) private offices, bullpen and storage room Shared kitchen and common area restrooms End unit
- Listed rate may not include certain utilities, building services and property expenses
- Fully Built-Out as Standard Office
- 7 Private Offices
- 1 Conference Room
- Kitchen
- Secure Storage
- Natural Light
Property Overview
Five Private offices, conference room, open office area/ reception end cap space with glass window lining
- Metro/Subway
PROPERTY FACTS
Building Type
Office
Year Built
1986
Building Height
1 Story
Building Size
12,601 SF
Building Class
B
Typical Floor Size
12,601 SF
Parking
42 Surface Parking Spaces
Covered Parking
SELECT TENANTS
- Floor
- Tenant Name
- 1st
- Bryant Surveys Inc
- 1st
- JSW Insurance
- 1st
- L & L Landscaping & Design
- 1st
- Netcertexpert Inc
- 1st
- Rx Billing Solutions Inc
- 1st
- Sandis Civil Engineers Surveyors Planners Inc
- 1st
- Shape Inc
1 of 1
Bike Score ®
Very Bikeable (75)
1 of 4
VIDEOS
3D TOUR
PHOTOS
STREET VIEW
STREET
MAP
1 of 1
Presented by

5111-5117 Johnson Dr
Hmm, there seems to have been an error sending your message. Please try again.
Thanks! Your message was sent.





