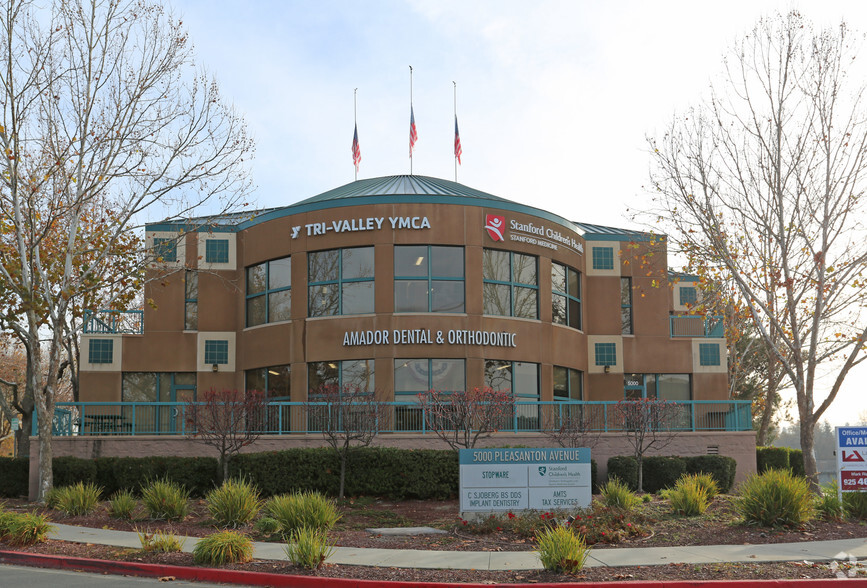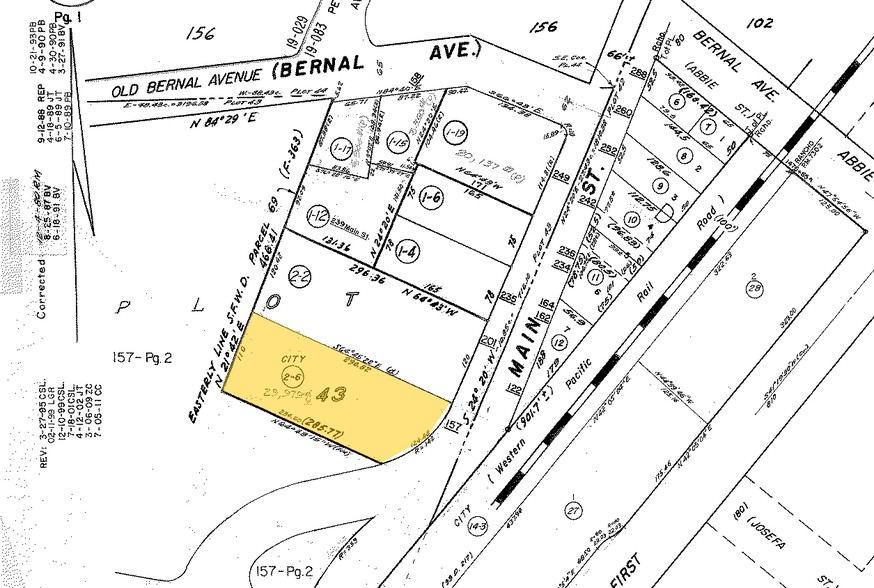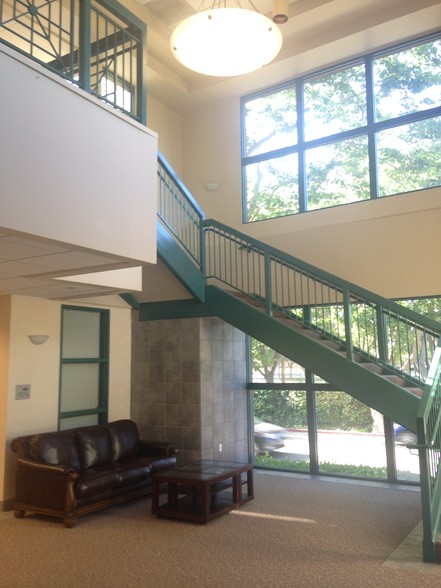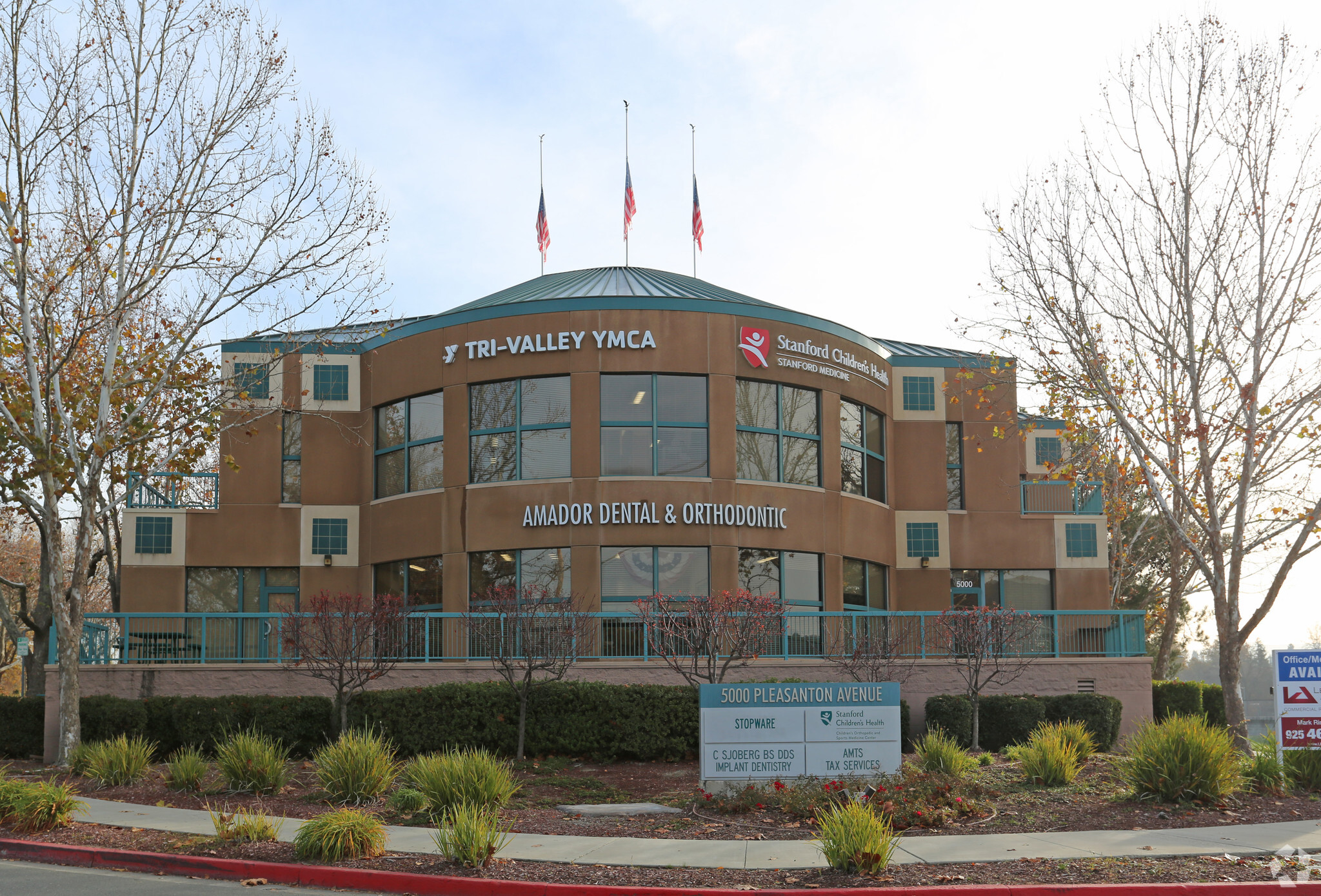thank you

Your email has been sent!

5000 Pleasanton Ave
1,950 - 11,158 SF of Space Available in Pleasanton, CA 94566




Highlights
- Prominent Location/Visibility
- Surface & Underground Secured Parking
- Near Downtown Pleasanton, Fairgrounds, Sports Park, Amtrak Train Station
- Building & Monument Signage Available
all available spaces(3)
Display Rental Rate as
- Space
- Size
- Term
- Rental Rate
- Space Use
- Condition
- Available
Prominent lobby double-door entry ground floor suite which was constructed in 2019 for Center for Austism & Related Disorders. It consists of 9 clinical rooms, 2 extra large offices, 1 large staff lounge, 1 large break room, 1 private restroom, and a large reception area. Potential for building & monument signage. Offers underground secured parking for employees
- Rate includes utilities, building services and property expenses
- Fits 1 - 20 People
- 2 Conference Rooms
- Fully Built-Out as Standard Office
- 10 Private Offices
- Space is in Excellent Condition
An Existing fully equipped dental operatories. Possibly divisible to approximately 1,950sf. Building and/or Monument signage potentially available.
- Listed rate may not include certain utilities, building services and property expenses
- Space is in Excellent Condition
- Fully Built-Out as Dental Office Space
Very attractive and prominent class A office suite complete with 7 private offices, 1 conference room, a kitchen, and a large open area for cubicles or workstations. Monument Signage Available and Suite #220 is contiguous with Suite #210 for a total of 4,892sf.
- Rate includes utilities, building services and property expenses
- Fits 8 - 25 People
- 1 Conference Room
- Space is in Excellent Condition
- Fully Built-Out as Standard Office
- 7 Private Offices
- 12 Workstations
| Space | Size | Term | Rental Rate | Space Use | Condition | Available |
| 1st Floor, Ste 101 | 4,023 SF | Negotiable | $27.00 /SF/YR $2.25 /SF/MO $290.63 /m²/YR $24.22 /m²/MO $9,052 /MO $108,621 /YR | Office | Full Build-Out | Now |
| 1st Floor, Ste 110 | 1,950-3,899 SF | Negotiable | $30.00 /SF/YR $2.50 /SF/MO $322.92 /m²/YR $26.91 /m²/MO $9,748 /MO $116,970 /YR | Medical | Full Build-Out | 60 Days |
| 2nd Floor, Ste 220 | 3,236 SF | Negotiable | $26.40 /SF/YR $2.20 /SF/MO $284.17 /m²/YR $23.68 /m²/MO $7,119 /MO $85,430 /YR | Office | Full Build-Out | Now |
1st Floor, Ste 101
| Size |
| 4,023 SF |
| Term |
| Negotiable |
| Rental Rate |
| $27.00 /SF/YR $2.25 /SF/MO $290.63 /m²/YR $24.22 /m²/MO $9,052 /MO $108,621 /YR |
| Space Use |
| Office |
| Condition |
| Full Build-Out |
| Available |
| Now |
1st Floor, Ste 110
| Size |
| 1,950-3,899 SF |
| Term |
| Negotiable |
| Rental Rate |
| $30.00 /SF/YR $2.50 /SF/MO $322.92 /m²/YR $26.91 /m²/MO $9,748 /MO $116,970 /YR |
| Space Use |
| Medical |
| Condition |
| Full Build-Out |
| Available |
| 60 Days |
2nd Floor, Ste 220
| Size |
| 3,236 SF |
| Term |
| Negotiable |
| Rental Rate |
| $26.40 /SF/YR $2.20 /SF/MO $284.17 /m²/YR $23.68 /m²/MO $7,119 /MO $85,430 /YR |
| Space Use |
| Office |
| Condition |
| Full Build-Out |
| Available |
| Now |
1st Floor, Ste 101
| Size | 4,023 SF |
| Term | Negotiable |
| Rental Rate | $27.00 /SF/YR |
| Space Use | Office |
| Condition | Full Build-Out |
| Available | Now |
Prominent lobby double-door entry ground floor suite which was constructed in 2019 for Center for Austism & Related Disorders. It consists of 9 clinical rooms, 2 extra large offices, 1 large staff lounge, 1 large break room, 1 private restroom, and a large reception area. Potential for building & monument signage. Offers underground secured parking for employees
- Rate includes utilities, building services and property expenses
- Fully Built-Out as Standard Office
- Fits 1 - 20 People
- 10 Private Offices
- 2 Conference Rooms
- Space is in Excellent Condition
1st Floor, Ste 110
| Size | 1,950-3,899 SF |
| Term | Negotiable |
| Rental Rate | $30.00 /SF/YR |
| Space Use | Medical |
| Condition | Full Build-Out |
| Available | 60 Days |
An Existing fully equipped dental operatories. Possibly divisible to approximately 1,950sf. Building and/or Monument signage potentially available.
- Listed rate may not include certain utilities, building services and property expenses
- Fully Built-Out as Dental Office Space
- Space is in Excellent Condition
2nd Floor, Ste 220
| Size | 3,236 SF |
| Term | Negotiable |
| Rental Rate | $26.40 /SF/YR |
| Space Use | Office |
| Condition | Full Build-Out |
| Available | Now |
Very attractive and prominent class A office suite complete with 7 private offices, 1 conference room, a kitchen, and a large open area for cubicles or workstations. Monument Signage Available and Suite #220 is contiguous with Suite #210 for a total of 4,892sf.
- Rate includes utilities, building services and property expenses
- Fully Built-Out as Standard Office
- Fits 8 - 25 People
- 7 Private Offices
- 1 Conference Room
- 12 Workstations
- Space is in Excellent Condition
Property Overview
Located minutes from I-580/I-680. One block to Pleasanton Amtrak Station. Main retail artery. Free surface and underground parking (parking ratio of 3.65/1,000 SF).
- Signage
- Balcony
PROPERTY FACTS
SELECT TENANTS
- Floor
- Tenant Name
- Industry
- 1st
- Great Western Transportation
- Transportation and Warehousing
- 1st
- JumpstartMD
- Health Care and Social Assistance
- 2nd
- Lucile Packard Children's Hospital Stanford
- Health Care and Social Assistance
- 2nd
- Stopware Inc
- Information
Presented by

5000 Pleasanton Ave
Hmm, there seems to have been an error sending your message. Please try again.
Thanks! Your message was sent.








