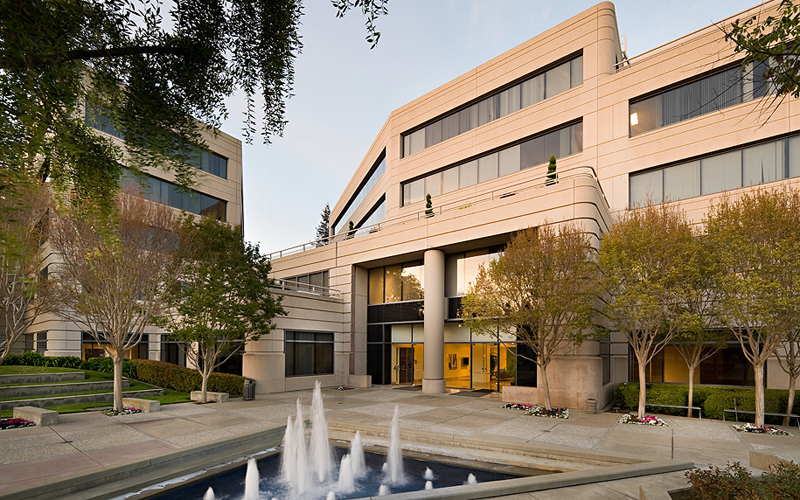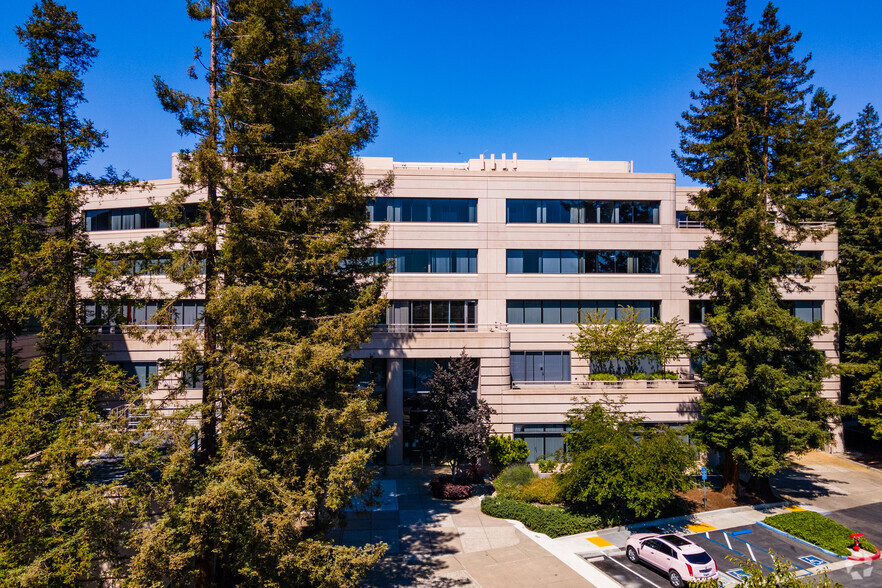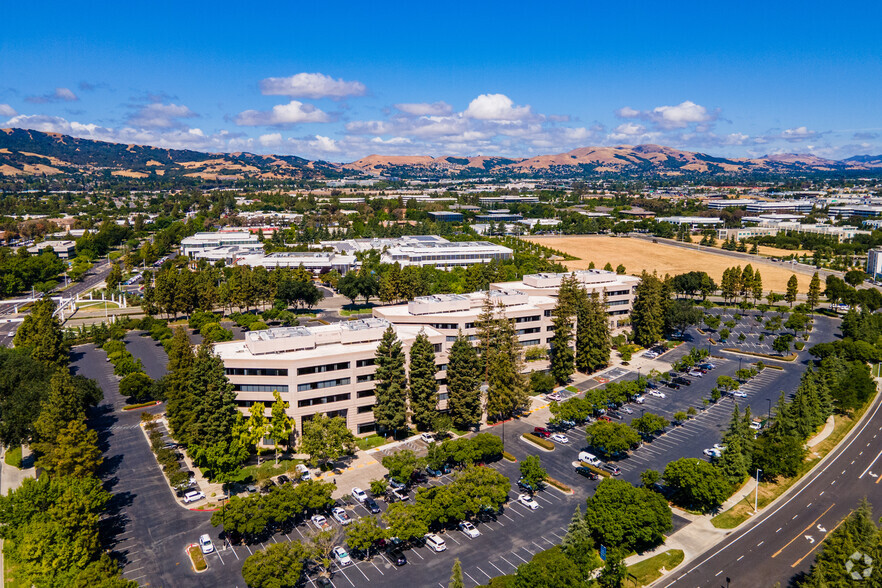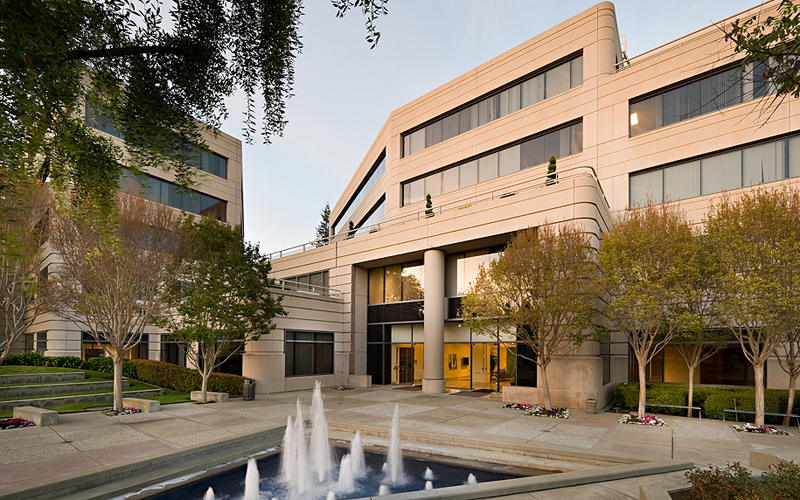thank you

Your email has been sent!

Hacienda Terrace Pleasanton, CA 94588
2,147 - 69,753 SF of Office Space Available




Park Highlights
- Three 5-story office buildings connected at floors 1 & 2
- Surface and below-grade parking of 4.3/1,000
- Attractive water features
- On-site café/food service
- Class A office complex with fully renovated common areas and improvements to building entries, main lobbies, and elevator cabs.
- Attractive water features and extensive landscaping.
- Electronic vehicle charging stations
PARK FACTS
| Park Type | Office Park |
| Park Type | Office Park |
all available spaces(10)
Display Rental Rate as
- Space
- Size
- Term
- Rental Rate
- Space Use
- Condition
- Available
Ground floor space - direct access off of the lobby. Six private offices with full glass wall (two of which are executive size). Large open, creative space, on the glass line for benching or workstations.
- Listed rate may not include certain utilities, building services and property expenses
- Mostly Open Floor Plan Layout
- 2 Conference Rooms
- Finished Ceilings: 9’
- Secure Storage
- Open-Plan
- Impressive 17'1" clear height throughout open area
- Large open, creative space, on the glass line.
- Fully Built-Out as Standard Office
- 6 Private Offices
- 6 Workstations
- Print/Copy Room
- Natural Light
- Double glass door entry
- Modern, collaborative, open kitchen design
- Two large conference rooms.
Hacienda Terrace is a 300,701 SF, Class A project located in the heart of the Hacienda Business Park. 10 interior private offices with full glass walls. Three conference rooms and one large training room.
- Listed rate may not include certain utilities, building services and property expenses
- Mostly Open Floor Plan Layout
- 4 Conference Rooms
- Finished Ceilings: 9’
- Kitchen
- Natural Light
- Highway Access: I-580 via Hacienda Dr
- Double door glass entry.
- Five separate collaborative areas.
- Fully Built-Out as Standard Office
- 10 Private Offices
- 10 Workstations
- Reception Area
- Exposed Ceiling
- Open-Plan
- On-Site Management: Yes
- Reception area with polished concrete floors
Hacienda Terrace is a 300,701 SF, Class A project located in the heart of the Hacienda Business Park. · Four private offices, three of which are on the glass line of this space.
- Listed rate may not include certain utilities, building services and property expenses
- Mostly Open Floor Plan Layout
- 1 Conference Room
- Finished Ceilings: 9’
- Kitchen
- Natural Light
- Open ceiling throughout.
- Three-sides of glass.
- Private Office: 4 (3-on glass)
- Fully Built-Out as Standard Office
- 4 Private Offices
- 4 Workstations
- Reception Area
- Exposed Ceiling
- Conference Room: w/ full glass wall.
- Kitchen/Kitchenette: Modern, Open.
- · Double door, glass entry.
Full floor opportunity. Dedicated, “brand-able” elevator landing. Polished concrete floor reception area. Modern open-ceiling kitchen with direct access to the activated and furnished terrace.
- Listed rate may not include certain utilities, building services and property expenses
- Mostly Open Floor Plan Layout
- 1 Conference Room
- Finished Ceilings: 9’
- Kitchen
- Exposed Ceiling
- Open-Plan
- Conference Room: Multiple
- Kitchen/Kitchenette: Modern kitchen/breakroom comb
- Glass walled board room.
- Partially Built-Out as Standard Office
- 1 Private Office
- 1 Workstation
- Reception Area
- Balcony
- Natural Light
- Breakroom: Modern breakroom/kitchen combo
- Expansive glass line.
- On-Site Management: Yes
Hacienda Terrace is a 300,701 SF, Class A project located in the heart of the Hacienda Business Park– Abundant free surface parking– Walking distance to the Dublin/Pleasanton BART station– On-site security– Showers/Lockers– Common conference room for tenants in the project– On-site cafe | EV charging stations– Close proximity to the 580/680 interchange.
- Listed rate may not include certain utilities, building services and property expenses
- Mostly Open Floor Plan Layout
- 1 Conference Room
- Finished Ceilings: 9’
- Elevator Access
- Natural Light
- Conference Room: Glass-Lined Corner
- Kitchen/Kitchenette: Modern Kitchen/Breakroom comb
- Parking: EV Stations
- Fully Built-Out as Standard Office
- 5 Private Offices
- 5 Workstations
- Kitchen
- Secure Storage
- Breakroom: Modern Kitchen/Breakroom combo
- Elevator lobby exposure.
- On-Site Management: Yes
Hacienda Terrace is a 300,701 SF, Class A project located in the heart of the Hacienda Business Park– Abundant free surface parking– Walking distance to the Dublin/Pleasanton BART station– On-site security– Showers/Lockers– Common conference room for tenants in the project– On-site cafe | EV charging stations– Close proximity to the 580/680 interchange.
- Listed rate may not include certain utilities, building services and property expenses
- Mostly Open Floor Plan Layout
- 1 Conference Room
- Finished Ceilings: 9’
- Kitchen
- Natural Light
- End cap suite.
- Two offices on the glass line.
- On-Site Management: Yes
- Fully Built-Out as Standard Office
- 2 Private Offices
- 2 Workstations
- Space is in Excellent Condition
- Balcony
- Shower Facilities
- Conference Room: Glass-Lined Corner.
- Kitchen/Kitchenette: Modern Kitchen/Breakroom.
- Parking: EV Stations
| Space | Size | Term | Rental Rate | Space Use | Condition | Available |
| 1st Floor, Ste 110 | 7,286 SF | Negotiable | Upon Request Upon Request Upon Request Upon Request Upon Request Upon Request | Office | Full Build-Out | Now |
| 1st Floor, Ste 130 | 12,976 SF | Negotiable | Upon Request Upon Request Upon Request Upon Request Upon Request Upon Request | Office | Full Build-Out | Now |
| 2nd Floor, Ste 220 | 5,691 SF | Negotiable | Upon Request Upon Request Upon Request Upon Request Upon Request Upon Request | Office | Full Build-Out | 30 Days |
| 3rd Floor, Ste 300 | 20,852 SF | Negotiable | Upon Request Upon Request Upon Request Upon Request Upon Request Upon Request | Office | Partial Build-Out | Now |
| 4th Floor, Ste 400 | 5,481 SF | Negotiable | Upon Request Upon Request Upon Request Upon Request Upon Request Upon Request | Office | Full Build-Out | Now |
| 4th Floor, Ste 460 | 2,883 SF | Negotiable | Upon Request Upon Request Upon Request Upon Request Upon Request Upon Request | Office | Full Build-Out | Now |
4301 Hacienda Dr - 1st Floor - Ste 110
4301 Hacienda Dr - 1st Floor - Ste 130
4301 Hacienda Dr - 2nd Floor - Ste 220
4301 Hacienda Dr - 3rd Floor - Ste 300
4301 Hacienda Dr - 4th Floor - Ste 400
4301 Hacienda Dr - 4th Floor - Ste 460
- Space
- Size
- Term
- Rental Rate
- Space Use
- Condition
- Available
Hacienda Terrace is a 300,701 SF, Class A project located in the heart of the Hacienda Business Park. This space features, six private offices on glass line, a prominent double door entry, and a glass lined conference room.
- Listed rate may not include certain utilities, building services and property expenses
- 6 Private Offices
- 6 Workstations
- Kitchen
- Secure Storage
- Breakroom: modern open kitchen/breakroom
- Highway Access: I-580 via Hacienda Dr
- IT/server storage room
- Partially Built-Out as Standard Office
- 1 Conference Room
- Finished Ceilings: 9’
- High Ceilings
- Open-Plan
- Conference Room: glass-lined
- Kitchen/Kitchenette: modern open kitchen/breakroom
- Private Office: 6 (on glass)
Space features 11 private offices, a reception area, and conference rooms.
- Listed rate may not include certain utilities, building services and property expenses
- Mostly Open Floor Plan Layout
- 2 Conference Rooms
- Finished Ceilings: 9’
- Kitchen
- 11 private offices - 9 on the glass line.
- Double door entry off elevator landing.
- Enclosed kitchen.
- Partially Built-Out as Standard Office
- 11 Private Offices
- 11 Workstations
- Reception Area
- Open-Plan
- Large & small conference rooms.
- Mail/work room area.
Open space on the glass line for workstations. 2 internal private offices with glass fronts. Modern open kitchen / breakroom with bar height counter. Glass lined, corner conference room. Open Ceiling throughout – 12’11” ceiling heights. 1 large corncer Executive office.
- Listed rate may not include certain utilities, building services and property expenses
- Mostly Open Floor Plan Layout
- 1 Conference Room
- Finished Ceilings: 11’ - 12’
- High Ceilings
- Open-Plan
- Highway Access: I-580 via Hacienda Dr
- Parking: EV Stations
- Partially Built-Out as Standard Office
- 2 Private Offices
- 2 Workstations
- Kitchen
- Natural Light
- Conference Room: Glass-lined
- Kitchen/Kitchenette: Modern Open Kitchen/Breakroom
- Private Office: 2 (internal)
Open space on the glass line for workstations. 2 internal private offices with glass fronts. Modern open kitchen / breakroom with bar height counter. Glass lined, corner conference room. Open Ceiling throughout – 12’11” ceiling heights.
- Listed rate may not include certain utilities, building services and property expenses
- Mostly Open Floor Plan Layout
- 2 Conference Rooms
- Finished Ceilings: 9’
- High Ceilings
- Open-Plan
- Highway Access: I-580 via Hacienda Dr
- Parking: EV Stations
- Partially Built-Out as Standard Office
- 2 Private Offices
- 2 Workstations
- Kitchen
- Natural Light
- Conference Room: Glass-lined
- Kitchen/Kitchenette: Modern Open Kitchen/Breakroom
- Private Office: 2 (internal)
| Space | Size | Term | Rental Rate | Space Use | Condition | Available |
| 3rd Floor, Ste 300 | 5,702 SF | Negotiable | Upon Request Upon Request Upon Request Upon Request Upon Request Upon Request | Office | Partial Build-Out | Now |
| 4th Floor, Ste 400 | 4,429 SF | Negotiable | Upon Request Upon Request Upon Request Upon Request Upon Request Upon Request | Office | Partial Build-Out | Now |
| 4th Floor, Ste 435 | 2,306 SF | Negotiable | Upon Request Upon Request Upon Request Upon Request Upon Request Upon Request | Office | Partial Build-Out | Now |
| 4th Floor, Ste 440 | 2,147 SF | Negotiable | Upon Request Upon Request Upon Request Upon Request Upon Request Upon Request | Office | Partial Build-Out | Now |
4309 Hacienda Dr - 3rd Floor - Ste 300
4309 Hacienda Dr - 4th Floor - Ste 400
4309 Hacienda Dr - 4th Floor - Ste 435
4309 Hacienda Dr - 4th Floor - Ste 440
4301 Hacienda Dr - 1st Floor - Ste 110
| Size | 7,286 SF |
| Term | Negotiable |
| Rental Rate | Upon Request |
| Space Use | Office |
| Condition | Full Build-Out |
| Available | Now |
Ground floor space - direct access off of the lobby. Six private offices with full glass wall (two of which are executive size). Large open, creative space, on the glass line for benching or workstations.
- Listed rate may not include certain utilities, building services and property expenses
- Fully Built-Out as Standard Office
- Mostly Open Floor Plan Layout
- 6 Private Offices
- 2 Conference Rooms
- 6 Workstations
- Finished Ceilings: 9’
- Print/Copy Room
- Secure Storage
- Natural Light
- Open-Plan
- Double glass door entry
- Impressive 17'1" clear height throughout open area
- Modern, collaborative, open kitchen design
- Large open, creative space, on the glass line.
- Two large conference rooms.
4301 Hacienda Dr - 1st Floor - Ste 130
| Size | 12,976 SF |
| Term | Negotiable |
| Rental Rate | Upon Request |
| Space Use | Office |
| Condition | Full Build-Out |
| Available | Now |
Hacienda Terrace is a 300,701 SF, Class A project located in the heart of the Hacienda Business Park. 10 interior private offices with full glass walls. Three conference rooms and one large training room.
- Listed rate may not include certain utilities, building services and property expenses
- Fully Built-Out as Standard Office
- Mostly Open Floor Plan Layout
- 10 Private Offices
- 4 Conference Rooms
- 10 Workstations
- Finished Ceilings: 9’
- Reception Area
- Kitchen
- Exposed Ceiling
- Natural Light
- Open-Plan
- Highway Access: I-580 via Hacienda Dr
- On-Site Management: Yes
- Double door glass entry.
- Reception area with polished concrete floors
- Five separate collaborative areas.
4301 Hacienda Dr - 2nd Floor - Ste 220
| Size | 5,691 SF |
| Term | Negotiable |
| Rental Rate | Upon Request |
| Space Use | Office |
| Condition | Full Build-Out |
| Available | 30 Days |
Hacienda Terrace is a 300,701 SF, Class A project located in the heart of the Hacienda Business Park. · Four private offices, three of which are on the glass line of this space.
- Listed rate may not include certain utilities, building services and property expenses
- Fully Built-Out as Standard Office
- Mostly Open Floor Plan Layout
- 4 Private Offices
- 1 Conference Room
- 4 Workstations
- Finished Ceilings: 9’
- Reception Area
- Kitchen
- Exposed Ceiling
- Natural Light
- Conference Room: w/ full glass wall.
- Open ceiling throughout.
- Kitchen/Kitchenette: Modern, Open.
- Three-sides of glass.
- · Double door, glass entry.
- Private Office: 4 (3-on glass)
4301 Hacienda Dr - 3rd Floor - Ste 300
| Size | 20,852 SF |
| Term | Negotiable |
| Rental Rate | Upon Request |
| Space Use | Office |
| Condition | Partial Build-Out |
| Available | Now |
Full floor opportunity. Dedicated, “brand-able” elevator landing. Polished concrete floor reception area. Modern open-ceiling kitchen with direct access to the activated and furnished terrace.
- Listed rate may not include certain utilities, building services and property expenses
- Partially Built-Out as Standard Office
- Mostly Open Floor Plan Layout
- 1 Private Office
- 1 Conference Room
- 1 Workstation
- Finished Ceilings: 9’
- Reception Area
- Kitchen
- Balcony
- Exposed Ceiling
- Natural Light
- Open-Plan
- Breakroom: Modern breakroom/kitchen combo
- Conference Room: Multiple
- Expansive glass line.
- Kitchen/Kitchenette: Modern kitchen/breakroom comb
- On-Site Management: Yes
- Glass walled board room.
4301 Hacienda Dr - 4th Floor - Ste 400
| Size | 5,481 SF |
| Term | Negotiable |
| Rental Rate | Upon Request |
| Space Use | Office |
| Condition | Full Build-Out |
| Available | Now |
Hacienda Terrace is a 300,701 SF, Class A project located in the heart of the Hacienda Business Park– Abundant free surface parking– Walking distance to the Dublin/Pleasanton BART station– On-site security– Showers/Lockers– Common conference room for tenants in the project– On-site cafe | EV charging stations– Close proximity to the 580/680 interchange.
- Listed rate may not include certain utilities, building services and property expenses
- Fully Built-Out as Standard Office
- Mostly Open Floor Plan Layout
- 5 Private Offices
- 1 Conference Room
- 5 Workstations
- Finished Ceilings: 9’
- Kitchen
- Elevator Access
- Secure Storage
- Natural Light
- Breakroom: Modern Kitchen/Breakroom combo
- Conference Room: Glass-Lined Corner
- Elevator lobby exposure.
- Kitchen/Kitchenette: Modern Kitchen/Breakroom comb
- On-Site Management: Yes
- Parking: EV Stations
4301 Hacienda Dr - 4th Floor - Ste 460
| Size | 2,883 SF |
| Term | Negotiable |
| Rental Rate | Upon Request |
| Space Use | Office |
| Condition | Full Build-Out |
| Available | Now |
Hacienda Terrace is a 300,701 SF, Class A project located in the heart of the Hacienda Business Park– Abundant free surface parking– Walking distance to the Dublin/Pleasanton BART station– On-site security– Showers/Lockers– Common conference room for tenants in the project– On-site cafe | EV charging stations– Close proximity to the 580/680 interchange.
- Listed rate may not include certain utilities, building services and property expenses
- Fully Built-Out as Standard Office
- Mostly Open Floor Plan Layout
- 2 Private Offices
- 1 Conference Room
- 2 Workstations
- Finished Ceilings: 9’
- Space is in Excellent Condition
- Kitchen
- Balcony
- Natural Light
- Shower Facilities
- End cap suite.
- Conference Room: Glass-Lined Corner.
- Two offices on the glass line.
- Kitchen/Kitchenette: Modern Kitchen/Breakroom.
- On-Site Management: Yes
- Parking: EV Stations
4309 Hacienda Dr - 3rd Floor - Ste 300
| Size | 5,702 SF |
| Term | Negotiable |
| Rental Rate | Upon Request |
| Space Use | Office |
| Condition | Partial Build-Out |
| Available | Now |
Hacienda Terrace is a 300,701 SF, Class A project located in the heart of the Hacienda Business Park. This space features, six private offices on glass line, a prominent double door entry, and a glass lined conference room.
- Listed rate may not include certain utilities, building services and property expenses
- Partially Built-Out as Standard Office
- 6 Private Offices
- 1 Conference Room
- 6 Workstations
- Finished Ceilings: 9’
- Kitchen
- High Ceilings
- Secure Storage
- Open-Plan
- Breakroom: modern open kitchen/breakroom
- Conference Room: glass-lined
- Highway Access: I-580 via Hacienda Dr
- Kitchen/Kitchenette: modern open kitchen/breakroom
- IT/server storage room
- Private Office: 6 (on glass)
4309 Hacienda Dr - 4th Floor - Ste 400
| Size | 4,429 SF |
| Term | Negotiable |
| Rental Rate | Upon Request |
| Space Use | Office |
| Condition | Partial Build-Out |
| Available | Now |
Space features 11 private offices, a reception area, and conference rooms.
- Listed rate may not include certain utilities, building services and property expenses
- Partially Built-Out as Standard Office
- Mostly Open Floor Plan Layout
- 11 Private Offices
- 2 Conference Rooms
- 11 Workstations
- Finished Ceilings: 9’
- Reception Area
- Kitchen
- Open-Plan
- 11 private offices - 9 on the glass line.
- Large & small conference rooms.
- Double door entry off elevator landing.
- Mail/work room area.
- Enclosed kitchen.
4309 Hacienda Dr - 4th Floor - Ste 435
| Size | 2,306 SF |
| Term | Negotiable |
| Rental Rate | Upon Request |
| Space Use | Office |
| Condition | Partial Build-Out |
| Available | Now |
Open space on the glass line for workstations. 2 internal private offices with glass fronts. Modern open kitchen / breakroom with bar height counter. Glass lined, corner conference room. Open Ceiling throughout – 12’11” ceiling heights. 1 large corncer Executive office.
- Listed rate may not include certain utilities, building services and property expenses
- Partially Built-Out as Standard Office
- Mostly Open Floor Plan Layout
- 2 Private Offices
- 1 Conference Room
- 2 Workstations
- Finished Ceilings: 11’ - 12’
- Kitchen
- High Ceilings
- Natural Light
- Open-Plan
- Conference Room: Glass-lined
- Highway Access: I-580 via Hacienda Dr
- Kitchen/Kitchenette: Modern Open Kitchen/Breakroom
- Parking: EV Stations
- Private Office: 2 (internal)
4309 Hacienda Dr - 4th Floor - Ste 440
| Size | 2,147 SF |
| Term | Negotiable |
| Rental Rate | Upon Request |
| Space Use | Office |
| Condition | Partial Build-Out |
| Available | Now |
Open space on the glass line for workstations. 2 internal private offices with glass fronts. Modern open kitchen / breakroom with bar height counter. Glass lined, corner conference room. Open Ceiling throughout – 12’11” ceiling heights.
- Listed rate may not include certain utilities, building services and property expenses
- Partially Built-Out as Standard Office
- Mostly Open Floor Plan Layout
- 2 Private Offices
- 2 Conference Rooms
- 2 Workstations
- Finished Ceilings: 9’
- Kitchen
- High Ceilings
- Natural Light
- Open-Plan
- Conference Room: Glass-lined
- Highway Access: I-580 via Hacienda Dr
- Kitchen/Kitchenette: Modern Open Kitchen/Breakroom
- Parking: EV Stations
- Private Office: 2 (internal)
Park Overview
Hacienda Terrace is comprised of three 5-story Class A office buildings totaling ±300,701 SF in the heart of Hacienda Business Park – the premier Pleasanton office location. The project is situated on ±16 acres in a superior location with immediate access to I-580 and I-680, public transportation and a full array of amenities. Hacienda Terrace features flexible floor plates, state-of-the-art building systems, surface and below-grade parking of 4.3/1,000 and extensive landscaping and private terraces.
Presented by

Hacienda Terrace | Pleasanton, CA 94588
Hmm, there seems to have been an error sending your message. Please try again.
Thanks! Your message was sent.
















